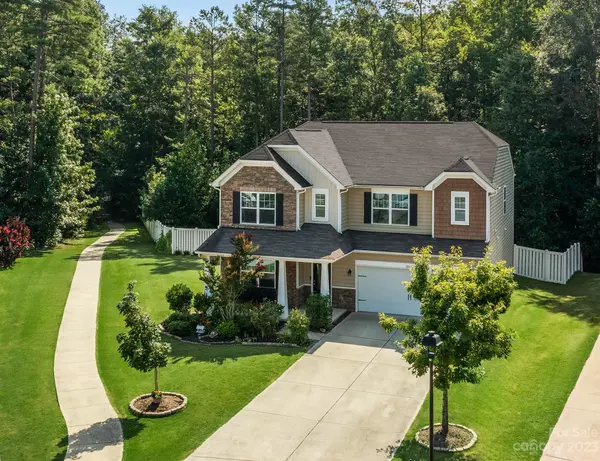For more information regarding the value of a property, please contact us for a free consultation.
10646 Sapphire TRL Davidson, NC 28036
Want to know what your home might be worth? Contact us for a FREE valuation!

Our team is ready to help you sell your home for the highest possible price ASAP
Key Details
Sold Price $521,000
Property Type Single Family Home
Sub Type Single Family Residence
Listing Status Sold
Purchase Type For Sale
Square Footage 2,917 sqft
Price per Sqft $178
Subdivision Waterford On The Rocky River
MLS Listing ID 4055180
Sold Date 12/04/23
Style Traditional
Bedrooms 5
Full Baths 3
HOA Fees $58/qua
HOA Y/N 1
Abv Grd Liv Area 2,917
Year Built 2014
Lot Size 0.530 Acres
Acres 0.53
Property Description
An entertainer's dream! This home is perfect blend of luxury & comfort, offers a prime lot w/ high-end finishes & design details. First floor has a private home office w/ french doors, a formal dining room, luxury kitchen w/ granite countertops, stainless-steel appliances, pantry, & white cabinetry opening to living area with a gas log fire place. Guest bed & full bath on main.
Upstairs, a bright & open loft area is a great place for movie night. The huge primary bedroom suite features a generous walk-in closet, primary bath w/soaking tub, shower & double sink vanity. Large secondary bedrooms w/walk-in closets.
The private location & upgraded backyard are perfect for both quiet times alone and for hosting incredible parties!
With trails, community pool & numerous social activities, there is always something fun to do in the Waterford community. Near I-77 & I-85 / easy access to nearby towns & attractions.
Location
State NC
County Cabarrus
Zoning Resident
Rooms
Main Level Bedrooms 1
Interior
Interior Features Attic Other, Open Floorplan, Storage, Walk-In Closet(s)
Heating Central
Cooling Central Air
Flooring Carpet, Hardwood, Tile
Fireplaces Type Gas
Fireplace true
Appliance Dishwasher, Gas Range, Microwave, Refrigerator
Exterior
Fence Back Yard
Community Features Outdoor Pool, Playground, Sidewalks, Street Lights, Walking Trails
Utilities Available Gas, Underground Power Lines, Underground Utilities
Roof Type Composition
Garage true
Building
Lot Description Cul-De-Sac, Private, Wooded
Foundation Slab
Sewer Public Sewer
Water City
Architectural Style Traditional
Level or Stories Two
Structure Type Brick Partial,Vinyl
New Construction false
Schools
Elementary Schools W.R. Odell
Middle Schools Harris Road
High Schools Northwest Cabarrus
Others
HOA Name Keuster
Senior Community false
Restrictions Subdivision
Acceptable Financing Cash, Conventional, FHA, VA Loan
Listing Terms Cash, Conventional, FHA, VA Loan
Special Listing Condition None
Read Less
© 2025 Listings courtesy of Canopy MLS as distributed by MLS GRID. All Rights Reserved.
Bought with Russ Bogue • Coldwell Banker Realty
GET MORE INFORMATION



