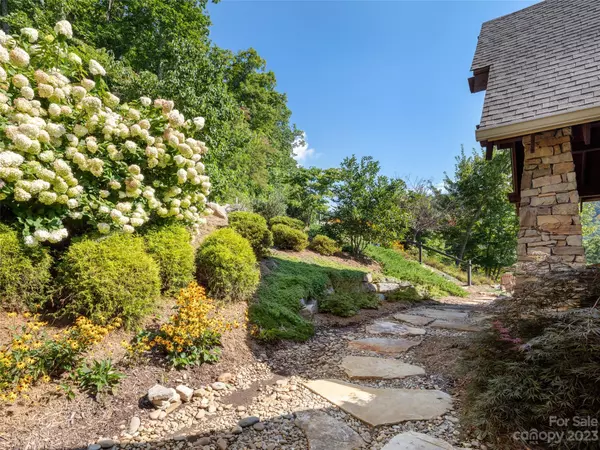For more information regarding the value of a property, please contact us for a free consultation.
296 Southcliff Pkwy Fairview, NC 28730
Want to know what your home might be worth? Contact us for a FREE valuation!

Our team is ready to help you sell your home for the highest possible price ASAP
Key Details
Sold Price $2,000,000
Property Type Single Family Home
Sub Type Single Family Residence
Listing Status Sold
Purchase Type For Sale
Square Footage 2,888 sqft
Price per Sqft $692
Subdivision Southcliff
MLS Listing ID 4076676
Sold Date 11/30/23
Style Arts and Crafts
Bedrooms 3
Full Baths 3
Half Baths 1
Construction Status Completed
HOA Fees $285/mo
HOA Y/N 1
Abv Grd Liv Area 1,776
Year Built 2016
Lot Size 1.650 Acres
Acres 1.65
Property Description
Nestled above 3000’ elevation, prepare to be captivated by sweeping panoramic views offering a constantly changing backdrop of natural beauty. Minutes from downtown Asheville, this gated community offers 24/7 security and six miles of private trails. Luxury and comfort go hand in hand in this exclusive residence. An open and spacious design is flooded with natural light plus the designer chosen furniture and drapery is available for your turn-key mountain getaway. This is the home you’ve been waiting for.
Location
State NC
County Buncombe
Zoning R-LD
Rooms
Basement Finished, Storage Space
Main Level Bedrooms 1
Interior
Interior Features Attic Other, Kitchen Island, Open Floorplan, Pantry, Storage, Vaulted Ceiling(s), Walk-In Closet(s)
Heating Heat Pump, Natural Gas
Cooling Central Air
Flooring Hardwood
Fireplaces Type Gas Log, Great Room
Fireplace true
Appliance Dishwasher, Disposal, Down Draft, Electric Oven, Gas Cooktop, Gas Water Heater, Microwave, Oven, Refrigerator, Tankless Water Heater, Wall Oven, Washer/Dryer
Exterior
Exterior Feature In-Ground Irrigation
Garage Spaces 2.0
Fence Back Yard, Partial
Community Features Gated, Playground, Street Lights, Walking Trails
Utilities Available Fiber Optics, Gas, Underground Power Lines, Underground Utilities
View Long Range, Mountain(s), Year Round
Roof Type Shingle
Garage true
Building
Lot Description Sloped, Wooded, Views
Foundation Basement
Builder Name Duermitt Construction
Sewer Septic Installed
Water City
Architectural Style Arts and Crafts
Level or Stories One
Structure Type Fiber Cement,Hard Stucco
New Construction false
Construction Status Completed
Schools
Elementary Schools Fairview
Middle Schools Cane Creek
High Schools Ac Reynolds
Others
HOA Name Tessier Group
Senior Community false
Restrictions Architectural Review,Livestock Restriction,Manufactured Home Not Allowed,Modular Not Allowed
Acceptable Financing Cash, Conventional
Listing Terms Cash, Conventional
Special Listing Condition None
Read Less
© 2024 Listings courtesy of Canopy MLS as distributed by MLS GRID. All Rights Reserved.
Bought with Joye King Steele • Preferred Properties
GET MORE INFORMATION




