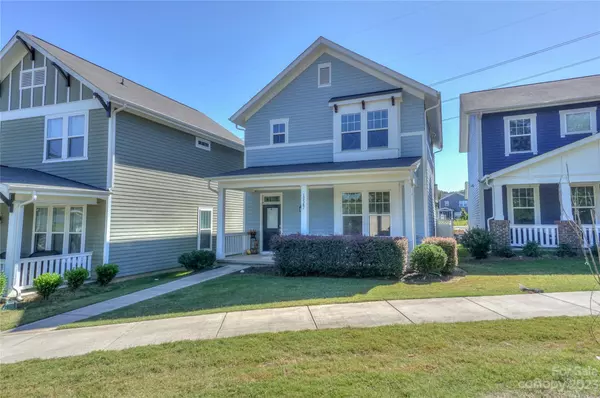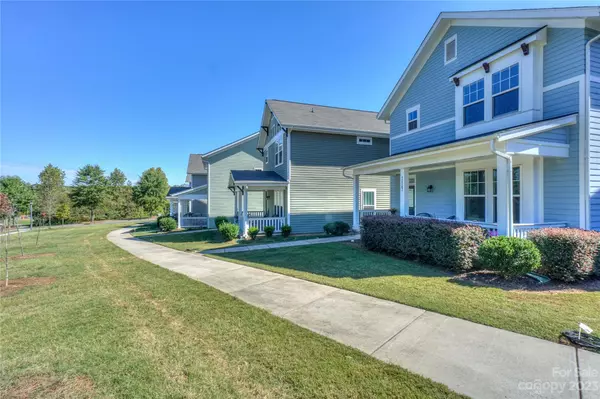For more information regarding the value of a property, please contact us for a free consultation.
12547 Stonebriar Ridge DR Davidson, NC 28036
Want to know what your home might be worth? Contact us for a FREE valuation!

Our team is ready to help you sell your home for the highest possible price ASAP
Key Details
Sold Price $198,496
Property Type Single Family Home
Sub Type Single Family Residence
Listing Status Sold
Purchase Type For Sale
Square Footage 1,544 sqft
Price per Sqft $128
Subdivision Bailey Springs
MLS Listing ID 4077047
Sold Date 11/13/23
Style Arts and Crafts
Bedrooms 3
Full Baths 2
Half Baths 1
Construction Status Completed
HOA Fees $44/qua
HOA Y/N 1
Abv Grd Liv Area 1,544
Year Built 2018
Lot Size 3,049 Sqft
Acres 0.07
Property Description
This home is being offered as owner-occupied only. No investors. This is a great opportunity to be a part of a wonderful community in Davidson. This home is a part of the Affordable Housing Dept of the Town of Davidson. All interested buyers must meet Target Household standards of 120% or less of AMI outlined in deed restrictions. All interested buyers must provide a current prequalification letter from a lending institution. This 3BD 2.5 BA home has all bedrooms upstairs, an updated electric fireplace, and a fenced-in backyard. Pre-finished hardwood floors on the main level and both upstairs bathrooms have tiled shower walls. The owners have installed a beautiful back patio with a fire pit just perfect for these fall evenings! The neighborhood includes many amenities and is located just around the corner from the Davidson Greenway.
Location
State NC
County Mecklenburg
Zoning res
Interior
Interior Features Attic Stairs Pulldown, Breakfast Bar, Pantry, Storage, Walk-In Closet(s)
Heating Electric
Cooling Electric
Flooring Carpet, Hardwood, Tile
Fireplaces Type Electric, Family Room
Fireplace true
Appliance Dishwasher, Electric Cooktop, Electric Oven, Microwave
Exterior
Fence Back Yard, Privacy
Community Features Clubhouse, Game Court, Outdoor Pool, Sidewalks, Street Lights, Walking Trails
Utilities Available Cable Available, Electricity Connected
Roof Type Composition
Garage false
Building
Foundation Crawl Space
Sewer Public Sewer
Water City
Architectural Style Arts and Crafts
Level or Stories Two
Structure Type Hardboard Siding
New Construction false
Construction Status Completed
Schools
Elementary Schools Davidson K-8
Middle Schools Davidson K-8
High Schools William Amos Hough
Others
HOA Name CSI Community Management
Senior Community false
Restrictions Deed,Subdivision,Other - See Remarks
Acceptable Financing Cash, Conventional, FHA, VA Loan
Listing Terms Cash, Conventional, FHA, VA Loan
Special Listing Condition None
Read Less
© 2024 Listings courtesy of Canopy MLS as distributed by MLS GRID. All Rights Reserved.
Bought with Michelle Peck • Opulence Group Real Estate
GET MORE INFORMATION



