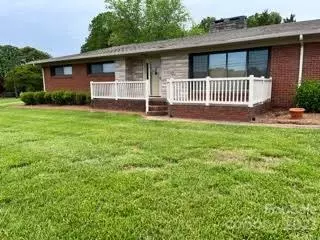For more information regarding the value of a property, please contact us for a free consultation.
804 Renee Ford RD Locust, NC 28097
Want to know what your home might be worth? Contact us for a FREE valuation!

Our team is ready to help you sell your home for the highest possible price ASAP
Key Details
Sold Price $412,500
Property Type Single Family Home
Sub Type Single Family Residence
Listing Status Sold
Purchase Type For Sale
Square Footage 3,184 sqft
Price per Sqft $129
MLS Listing ID 4012561
Sold Date 11/07/23
Style Ranch
Bedrooms 3
Full Baths 2
Abv Grd Liv Area 2,505
Year Built 1964
Lot Size 1.640 Acres
Acres 1.64
Property Description
Such a pretty setting for this spacious 3 BR 2 Bath all brick home on approx. 1.64 acres. Large foyer that opens into the Formal areas w/pretty FP. Kitchen w/all appliances. New disposal and new kit sink faucets All new flex pipe water lines have replaced all galvanized water lines throughout the house. Large utility room w/lots of storage and new utility sink faucets. Sunroom off the family room that looks over the beautiful in-ground pool and updated pool house. Family room also has a large fireplace. Partial basement that is heated and cooled and also has a nice fireplace. Basement is not finished but would make a great rec room, play room, etc. Basement walks out to the large backyard and pool area which is fenced. New french drain installed this year. No HOA's. City water and sewer. Only 1/2 miles from Hwy 24/27. Convenient to shopping and restaurants.
House has been well maintained and is move in ready!!!
Location
State NC
County Stanly
Zoning GR
Rooms
Basement Exterior Entry, French Drain, Interior Entry, Partial, Unfinished
Main Level Bedrooms 3
Interior
Interior Features Attic Other, Cable Prewire
Heating Central, Propane
Cooling Electric
Flooring Carpet, Hardwood, Vinyl
Fireplaces Type Family Room, Living Room, Other - See Remarks
Fireplace true
Appliance Dishwasher, Electric Range, Refrigerator
Exterior
Exterior Feature In Ground Pool
Fence Partial
Community Features None
Utilities Available Cable Available, Electricity Connected, Propane
Waterfront Description None
Roof Type Shingle
Garage false
Building
Lot Description Cleared, Level
Foundation Basement, Crawl Space
Sewer Public Sewer
Water City
Architectural Style Ranch
Level or Stories One
Structure Type Brick Full
New Construction false
Schools
Elementary Schools Unspecified
Middle Schools West Middle
High Schools West Stanly
Others
Senior Community false
Acceptable Financing Cash, Conventional, FHA, VA Loan
Listing Terms Cash, Conventional, FHA, VA Loan
Special Listing Condition Estate
Read Less
© 2024 Listings courtesy of Canopy MLS as distributed by MLS GRID. All Rights Reserved.
Bought with Kristen Bernard • Keller Williams South Park
GET MORE INFORMATION



