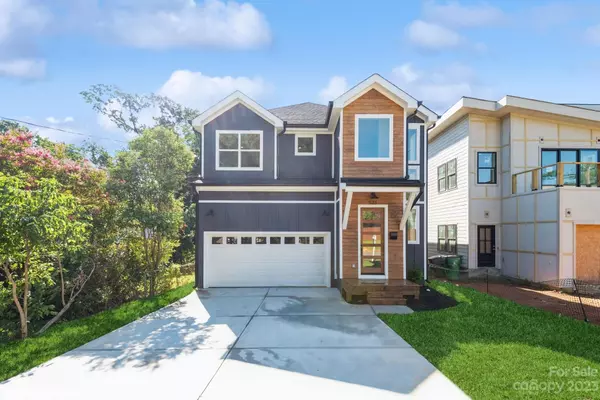For more information regarding the value of a property, please contact us for a free consultation.
933 Tennyson DR Charlotte, NC 28208
Want to know what your home might be worth? Contact us for a FREE valuation!

Our team is ready to help you sell your home for the highest possible price ASAP
Key Details
Sold Price $667,000
Property Type Single Family Home
Sub Type Single Family Residence
Listing Status Sold
Purchase Type For Sale
Square Footage 2,465 sqft
Price per Sqft $270
Subdivision Enderly Park
MLS Listing ID 4058521
Sold Date 11/09/23
Bedrooms 4
Full Baths 3
Half Baths 1
Construction Status Completed
Abv Grd Liv Area 2,465
Year Built 2023
Lot Size 6,969 Sqft
Acres 0.16
Lot Dimensions 40x49x40x49
Property Description
SELLER NOW OFFERING 2/1 BUYDOWN* w/acceptable offer on new build in Enderly Park! Breathtaking windows greet you as you walk into this one-of-a-kind property featuring a 2-story foyer and inviting floor plan. The chefs kitchen anchors the living area and features two-toned cabinetry, freestanding range hood, 10ft island, marble slab backsplash and countertops. Light and bright living space overlooks covered porch and fenced back yard. The upper level hosts 3 spacious guest bedrooms, one of which has attached ensuite. All bedrooms are equipped with flush mount lighting, ceiling fans and built-in closets. Window lined primary has luxurious ensuite with frameless glass shower, freestanding soaking tub, high end finishes, and large walk-in closet. West side location is minutes away from popular restaurants, breweries, and entertainment. Convenient access to I-85, I-77 and CLT Airport. This is an excellent opportunity to own in a neighborhood experiencing tremendous growth and appreciation!
Location
State NC
County Mecklenburg
Zoning R3
Interior
Interior Features Attic Stairs Pulldown, Entrance Foyer, Kitchen Island, Open Floorplan, Pantry, Walk-In Closet(s)
Heating Electric, Forced Air, Natural Gas
Cooling Central Air
Flooring Tile, Vinyl
Fireplace false
Appliance Dishwasher, Disposal, Exhaust Fan, Gas Range
Exterior
Garage Spaces 2.0
Fence Back Yard, Fenced, Privacy
Roof Type Shingle
Garage true
Building
Lot Description Infill Lot
Foundation Crawl Space
Sewer Public Sewer
Water City
Level or Stories Two
Structure Type Fiber Cement
New Construction true
Construction Status Completed
Schools
Elementary Schools Unspecified
Middle Schools Unspecified
High Schools Unspecified
Others
Senior Community false
Acceptable Financing Cash, Conventional
Listing Terms Cash, Conventional
Special Listing Condition None
Read Less
© 2024 Listings courtesy of Canopy MLS as distributed by MLS GRID. All Rights Reserved.
Bought with Philip Barry • Lantern Realty & Development, LLC
GET MORE INFORMATION




