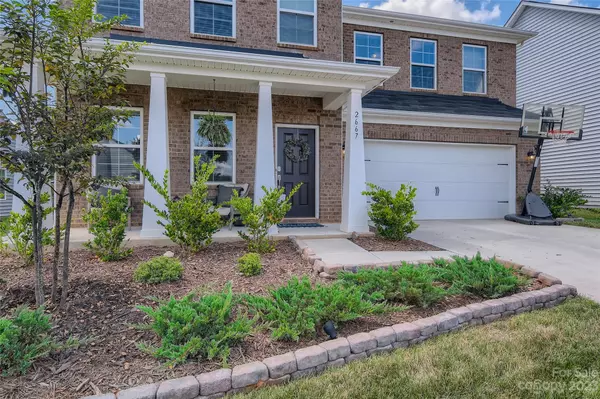For more information regarding the value of a property, please contact us for a free consultation.
2667 Swamp Chestnut Oak DR Gastonia, NC 28056
Want to know what your home might be worth? Contact us for a FREE valuation!

Our team is ready to help you sell your home for the highest possible price ASAP
Key Details
Sold Price $510,000
Property Type Single Family Home
Sub Type Single Family Residence
Listing Status Sold
Purchase Type For Sale
Square Footage 3,441 sqft
Price per Sqft $148
Subdivision Bethesda Oaks
MLS Listing ID 4049860
Sold Date 10/13/23
Bedrooms 5
Full Baths 4
Half Baths 1
HOA Fees $26
HOA Y/N 1
Abv Grd Liv Area 3,441
Year Built 2020
Lot Size 8,276 Sqft
Acres 0.19
Property Description
Public Remarks
WELCOME HOME as you step inside this BREATHTAKING BEAUTIFUL 5 bedroom 4.5 bath home located in the desirable Bethesda Oaks neighborhood !!! Upon entering, you will find an office and formal dining area with TONS of natural lighting. The living room and kitchen features an open concept for family time as well as entertaining. The kitchen features a gas range and w/upgraded cabinets! Main floor also features an in-law suite w/full bath as well as outdoor entertainment /pavers pergola and firepit!!! Upstairs, you will find a beautiful spacious owners suite which features a luxurious master bath with oversized shower. Three additional bedrooms w/walk-in closets. The huge loft area has recently added new gorgeous built in cabinets which makes it perfect for family study/entertainment!!! Do NOT miss your chance to own this pristinely kept home! Schedule your showing today!
Location
State NC
County Gaston
Zoning RES
Rooms
Main Level Bedrooms 1
Interior
Heating Central
Cooling Central Air
Fireplaces Type Living Room
Appliance Dishwasher, Disposal
Exterior
Community Features Outdoor Pool, Playground, Walking Trails
Garage true
Building
Foundation Slab
Builder Name Lennar
Sewer Public Sewer
Water City
Level or Stories Two
Structure Type Brick Partial, Vinyl
New Construction false
Schools
Elementary Schools New Hope
Middle Schools Holbrook
High Schools Ashbrook
Others
HOA Name Propert Matters
Senior Community false
Special Listing Condition None
Read Less
© 2024 Listings courtesy of Canopy MLS as distributed by MLS GRID. All Rights Reserved.
Bought with Chloe Huang • Keller Williams South Park
GET MORE INFORMATION



