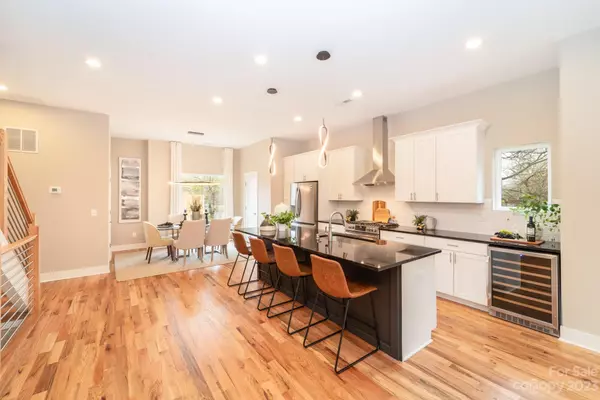For more information regarding the value of a property, please contact us for a free consultation.
1610 Julia Maulden PL Charlotte, NC 28206
Want to know what your home might be worth? Contact us for a FREE valuation!

Our team is ready to help you sell your home for the highest possible price ASAP
Key Details
Sold Price $690,500
Property Type Townhouse
Sub Type Townhouse
Listing Status Sold
Purchase Type For Sale
Square Footage 2,089 sqft
Price per Sqft $330
Subdivision Optimist Park
MLS Listing ID 4021464
Sold Date 10/05/23
Style Other
Bedrooms 3
Full Baths 3
Half Baths 1
Construction Status Under Construction
Abv Grd Liv Area 2,089
Year Built 2023
Lot Size 7,318 Sqft
Acres 0.168
Property Description
Under new management/Builder (no affiliation with previous owner). Modern 4 level Duplex boasts all the LUXURY with the conveniences of uptown living yet sitting quietly in a cul-de-sac. Beautiful city views from your grand outdoor 900 sq ft rooftop full of entertainment space, set-up for your hot tub, firepit and plumbed for gas grill and sink. The Duplex radiates with natural light through large windows in all areas. Site finished hardwood floors throughout, 10' ceilings on the main level, and open living areas that flows into the chef style kitchen with stainless appliances and quartz countertops. Each bedroom has its own full bathroom. Sit down and enjoy the view from your balcony; off the main living area that has gorgeous 4-panel pocket doors which open up the entire living area. You are within walking distance to Optimist Hall, Noda, Plaza Midwood, Villa Heights, Central Ave, and 5 Points Park. Don't Miss this one!
Location
State NC
County Mecklenburg
Building/Complex Name NONE
Zoning R8
Interior
Interior Features Built-in Features, Cable Prewire, Kitchen Island, Open Floorplan, Pantry
Heating Central
Cooling Ceiling Fan(s), Central Air
Flooring Wood
Fireplace false
Appliance Dishwasher, Disposal, Gas Range, Microwave, Refrigerator, Wine Refrigerator
Exterior
Exterior Feature Fire Pit
Garage Spaces 2.0
Roof Type Shingle
Garage true
Building
Lot Description Cul-De-Sac
Foundation Slab
Builder Name BIRDCO INC
Sewer Public Sewer
Water City
Architectural Style Other
Level or Stories Four
Structure Type Hardboard Siding, Wood
New Construction true
Construction Status Under Construction
Schools
Elementary Schools Unspecified
Middle Schools Unspecified
High Schools Unspecified
Others
Senior Community false
Acceptable Financing Cash, Conventional, FHA, VA Loan
Listing Terms Cash, Conventional, FHA, VA Loan
Special Listing Condition None
Read Less
© 2024 Listings courtesy of Canopy MLS as distributed by MLS GRID. All Rights Reserved.
Bought with Eric Gamble • Corcoran HM Properties
GET MORE INFORMATION




