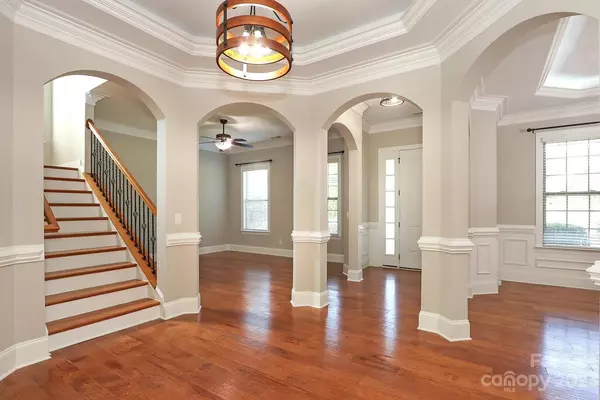For more information regarding the value of a property, please contact us for a free consultation.
2613 Bee Ridge CT Waxhaw, NC 28173
Want to know what your home might be worth? Contact us for a FREE valuation!

Our team is ready to help you sell your home for the highest possible price ASAP
Key Details
Sold Price $982,500
Property Type Single Family Home
Sub Type Single Family Residence
Listing Status Sold
Purchase Type For Sale
Square Footage 4,838 sqft
Price per Sqft $203
Subdivision Cureton
MLS Listing ID 4017390
Sold Date 09/29/23
Style Arts and Crafts, Transitional
Bedrooms 5
Full Baths 4
Half Baths 1
Construction Status Completed
HOA Fees $35
HOA Y/N 1
Abv Grd Liv Area 4,838
Year Built 2013
Lot Size 0.320 Acres
Acres 0.32
Property Description
This 4800+sq/ft beauty w/open floor plan, 10ft ceilings on main, formals & hardwoods, is back on the market at no fault of the sellers. Gracious foyer w/tray ceiling, flanked by living room & formal dining. Private guest suite on main, plus an additional powder room. Great room is spacious & sunny featuring a 2-sided fireplace shared w/breakfast area. Kitchen is large w/center island, plenty of cabinets, quartz countertops, double oven, gas cooktop & pantry. Spacious covered porch is just off the kitchen & laundry is tucked in back hall. New hardwoods up with the primary bedroom suite + 2 additional bedrooms, 2 full baths, & huge bonus. Primary suite features tray ceiling w/separate sitting area & linen closet. Primary bath features separate tub & shower, plus two closets. Resort style, private backyard with an AMAZING pool & hot tub, installed 2021. New cabinets in Laundry 2023, 29x22 covered porch w/landscape lighting & irrigation, 3-car garage & all of Cureton's amenities, must see!
Location
State NC
County Union
Zoning AJ 5
Rooms
Main Level Bedrooms 1
Interior
Interior Features Attic Stairs Pulldown, Cable Prewire, Entrance Foyer, Kitchen Island, Open Floorplan, Pantry, Storage, Tray Ceiling(s), Walk-In Closet(s), Other - See Remarks
Heating Central, Electric, Heat Pump
Cooling Central Air, Electric
Flooring Carpet, Tile, Wood
Fireplaces Type Great Room, Kitchen, See Through
Fireplace true
Appliance Bar Fridge, Dishwasher, Disposal, Double Oven, Electric Oven, Gas Cooktop, Tankless Water Heater
Exterior
Exterior Feature Fire Pit, Hot Tub, In-Ground Irrigation, In Ground Pool
Garage Spaces 3.0
Fence Back Yard
Community Features Clubhouse, Fitness Center, Outdoor Pool, Playground, Pond, Recreation Area, Sidewalks, Walking Trails
Utilities Available Cable Available, Electricity Connected, Gas, Wired Internet Available
Roof Type Shingle
Garage true
Building
Foundation Slab
Sewer Public Sewer
Water City
Architectural Style Arts and Crafts, Transitional
Level or Stories Two
Structure Type Brick Full
New Construction false
Construction Status Completed
Schools
Elementary Schools Kensington
Middle Schools Cuthbertson
High Schools Cuthbertson
Others
HOA Name First Service Residential
Senior Community false
Restrictions Architectural Review
Acceptable Financing Cash, Conventional
Listing Terms Cash, Conventional
Special Listing Condition None
Read Less
© 2024 Listings courtesy of Canopy MLS as distributed by MLS GRID. All Rights Reserved.
Bought with Sharon Yoxsimer • Corcoran HM Properties
GET MORE INFORMATION



