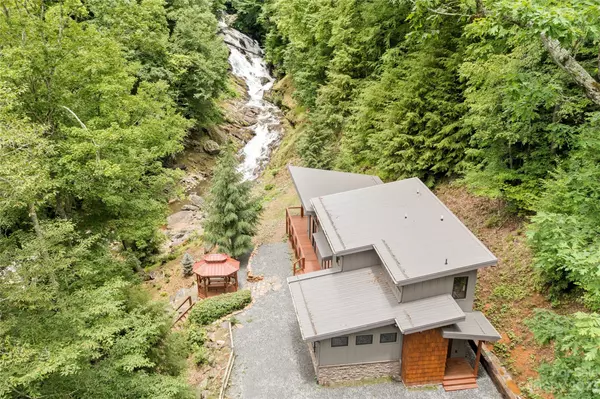For more information regarding the value of a property, please contact us for a free consultation.
2583 Howards Creek RD Boone, NC 28607
Want to know what your home might be worth? Contact us for a FREE valuation!

Our team is ready to help you sell your home for the highest possible price ASAP
Key Details
Sold Price $1,342,510
Property Type Single Family Home
Sub Type Single Family Residence
Listing Status Sold
Purchase Type For Sale
Square Footage 1,818 sqft
Price per Sqft $738
MLS Listing ID 4044876
Sold Date 09/27/23
Style Contemporary, Other
Bedrooms 2
Full Baths 2
Half Baths 1
Construction Status Completed
Abv Grd Liv Area 1,818
Year Built 2023
Lot Size 4.260 Acres
Acres 4.26
Property Description
Rare Offering for a magnificent 200-ft cascading WATERFALL, 1,000 ft of Howard's Creek frontage, & a new (C/O issued '23) Mountain Modern home on 4+ acres in close proximity to Boone! Short-term rentals permitted=investment potential! Perfect as a getaway or vacation rental w/ views & sounds from one of the most spectacular waterfalls in the High Country from inside the home & out! A trail leads from the home along the designated Blue Ribbon Trout Stream to a natural pool at the base of the waterfall. Home features all main living on the WALK-IN LEVEL & has easy access year-round. Open-concept floorplan w/ 2 suites, wood accents, T&G vaulted ceilings, pine beams. Enjoy waterfall views from large deck & from floor-to-ceiling windows in Great Room. Primary suite on main features walk-in closet & heated floors in bath, & loft/office space could function as 3rd sleeping area (3BR potential if buyer expanded septic). Also featuring: covered entry, security system, gazebo/firepit area, shed.
Location
State NC
County Watauga
Zoning None
Body of Water Creek
Rooms
Basement Other
Main Level Bedrooms 1
Interior
Interior Features Kitchen Island, Open Floorplan, Pantry, Storage, Vaulted Ceiling(s), Walk-In Closet(s), Walk-In Pantry, Other - See Remarks
Heating Electric, Forced Air, Heat Pump
Cooling Central Air, Electric, Heat Pump
Flooring Tile, Wood, Other - See Remarks
Fireplaces Type Fire Pit, Gas Vented, Great Room
Fireplace true
Appliance Dishwasher, Dryer, Electric Range, Microwave, Refrigerator, Washer
Exterior
Exterior Feature Fire Pit, Other - See Remarks
Waterfront Description Other - See Remarks
View Water, Year Round
Roof Type Metal
Garage false
Building
Lot Description Creek Front, Flood Plain/Bottom Land, Creek/Stream, Waterfall, Waterfront, Wooded, Other - See Remarks
Foundation Crawl Space
Sewer Septic Installed
Water Well
Architectural Style Contemporary, Other
Level or Stories Two
Structure Type Cedar Shake, Hardboard Siding, Stone Veneer
New Construction true
Construction Status Completed
Schools
Elementary Schools Green Valley
Middle Schools Watauga
High Schools Watauga
Others
Senior Community false
Acceptable Financing Cash, Conventional
Listing Terms Cash, Conventional
Special Listing Condition None
Read Less
© 2024 Listings courtesy of Canopy MLS as distributed by MLS GRID. All Rights Reserved.
Bought with Chloe Lunsford • Allen Tate/Beverly-Hanks Asheville-Biltmore Park
GET MORE INFORMATION




