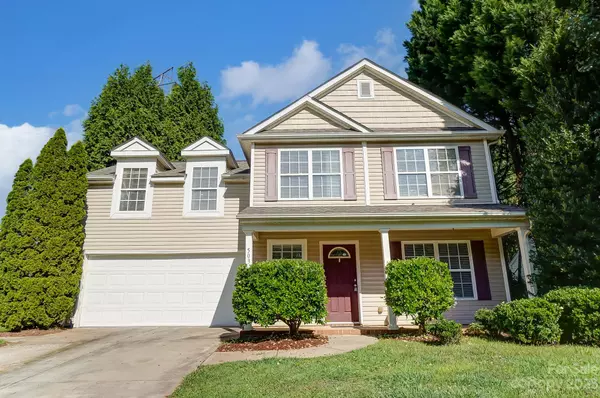For more information regarding the value of a property, please contact us for a free consultation.
503 River View DR Lowell, NC 28098
Want to know what your home might be worth? Contact us for a FREE valuation!

Our team is ready to help you sell your home for the highest possible price ASAP
Key Details
Sold Price $302,000
Property Type Single Family Home
Sub Type Single Family Residence
Listing Status Sold
Purchase Type For Sale
Square Footage 1,740 sqft
Price per Sqft $173
Subdivision Riverview
MLS Listing ID 4051042
Sold Date 09/12/23
Bedrooms 4
Full Baths 2
Half Baths 1
HOA Fees $16/ann
HOA Y/N 1
Abv Grd Liv Area 1,740
Year Built 2004
Lot Size 6,534 Sqft
Acres 0.15
Lot Dimensions 60x110
Property Description
Looking for a spacious home! The4 bedrooms and 2.5 bath home has just that and a functional flow. The first floor offers a large living room with fireplace that opens to the kitchen with plenty of counter and cabinet space and dining area. Sliding glass doors that leads to oversized patio and backyard. 2nd floor provides the Primary bedroom with large walk-in closet, primary bath with garden tub. 2 additional bedrooms with large closets. The 4th bedroom or bonus room has 2 large closets and lots of space. The corner lot is beautiful and level which allows for a great backyard. Oversized 2 car garage with separate side entrance. Home needs a little TLC, and the seller is willing to give a $8,000 credit for cosmetic updating with acceptable offer. Great opportunity to choose your own paint and flooring.
Location
State NC
County Gaston
Zoning R2
Interior
Interior Features Attic Stairs Pulldown, Garden Tub, Open Floorplan, Walk-In Closet(s)
Heating Forced Air, Natural Gas
Cooling Central Air
Flooring Carpet, Laminate, Vinyl
Fireplaces Type Gas Vented
Fireplace true
Appliance Dishwasher, Disposal, Electric Oven, Electric Range, Exhaust Fan, Gas Water Heater, Microwave, Refrigerator, Self Cleaning Oven
Exterior
Garage Spaces 2.0
Utilities Available Electricity Connected, Gas
Roof Type Shingle
Garage true
Building
Lot Description Corner Lot
Foundation Slab
Sewer Public Sewer
Water City
Level or Stories Two
Structure Type Vinyl
New Construction false
Schools
Elementary Schools Unspecified
Middle Schools Unspecified
High Schools Unspecified
Others
HOA Name Bumgardner
Senior Community false
Restrictions Subdivision
Acceptable Financing Cash, Conventional, FHA, USDA Loan, VA Loan
Listing Terms Cash, Conventional, FHA, USDA Loan, VA Loan
Special Listing Condition None
Read Less
© 2024 Listings courtesy of Canopy MLS as distributed by MLS GRID. All Rights Reserved.
Bought with Rosemara Espinoza • NorthGroup Real Estate, Inc.
GET MORE INFORMATION




