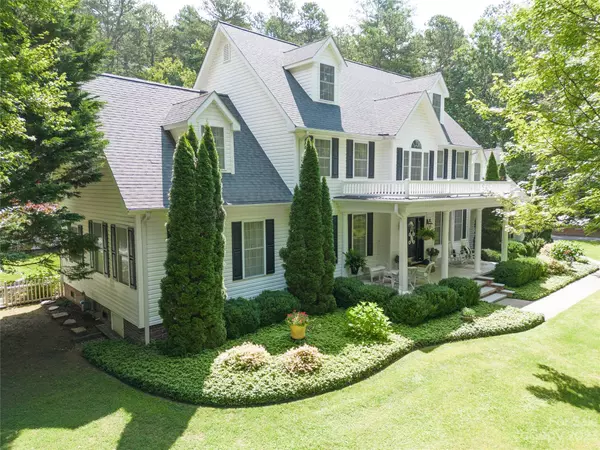For more information regarding the value of a property, please contact us for a free consultation.
25 Jonathan Creek DR Etowah, NC 28729
Want to know what your home might be worth? Contact us for a FREE valuation!

Our team is ready to help you sell your home for the highest possible price ASAP
Key Details
Sold Price $917,500
Property Type Single Family Home
Sub Type Single Family Residence
Listing Status Sold
Purchase Type For Sale
Square Footage 3,930 sqft
Price per Sqft $233
Subdivision Jonathan Creek Estates
MLS Listing ID 4049352
Sold Date 09/05/23
Style Traditional
Bedrooms 4
Full Baths 3
Half Baths 1
Construction Status Completed
HOA Fees $100/mo
HOA Y/N 1
Abv Grd Liv Area 3,930
Year Built 2001
Lot Size 2.130 Acres
Acres 2.13
Property Description
Backup offers welcome! One of the most exquisite estates Etowah has to offer! As you approach this spacious, meticulously cared for home you will feel right at home from the moment you pull in the driveway. The front yard offers a parklike escape while the back yard provides the perfect place to gather your loved ones and make memories while cooking out on the back porch and cooling off in the pool. Once you come inside you will be wowed by the 9' ceilings across the main level, hardwoods floors in every direction and the custom kitchen, remodeled in 2016 and offering leathered granite counters, abundant cabinetry, Flambeaux fixtures, beadboard ceilings and a stunning quartz island. The first floor provides one level living with the primary suite and laundry room. A second primary suite, 2 ample bedrooms, a huge bonus room and a well appointed office help round out the upstairs. Homes with this much to love are rare, come see it today!
Location
State NC
County Henderson
Zoning R1
Rooms
Main Level Bedrooms 1
Interior
Interior Features Attic Other, Cable Prewire, Kitchen Island, Walk-In Closet(s)
Heating Electric, Forced Air, Heat Pump, Natural Gas
Cooling Central Air
Flooring Carpet, Tile, Wood
Fireplaces Type Gas Log, Living Room
Fireplace true
Appliance Dishwasher, Dryer, Exhaust Hood, Gas Oven, Microwave, Refrigerator, Tankless Water Heater, Washer, Washer/Dryer
Exterior
Exterior Feature In Ground Pool, Other - See Remarks
Garage Spaces 3.0
Fence Back Yard
Community Features Gated, Pond, Street Lights, Walking Trails
Utilities Available Cable Available, Electricity Connected, Gas, Underground Power Lines, Underground Utilities, Wired Internet Available
Waterfront Description None
Roof Type Shingle
Garage true
Building
Lot Description Cleared, Level, Private, Wooded
Foundation Crawl Space
Sewer Public Sewer
Water City
Architectural Style Traditional
Level or Stories Two
Structure Type Vinyl
New Construction false
Construction Status Completed
Schools
Elementary Schools Mills River
Middle Schools Rugby
High Schools West Henderson
Others
HOA Name Paul Ray, President
Senior Community false
Restrictions Other - See Remarks
Acceptable Financing Cash, Conventional
Horse Property None
Listing Terms Cash, Conventional
Special Listing Condition None
Read Less
© 2024 Listings courtesy of Canopy MLS as distributed by MLS GRID. All Rights Reserved.
Bought with Katie Cassidy • Keller Williams Biltmore Village
GET MORE INFORMATION




