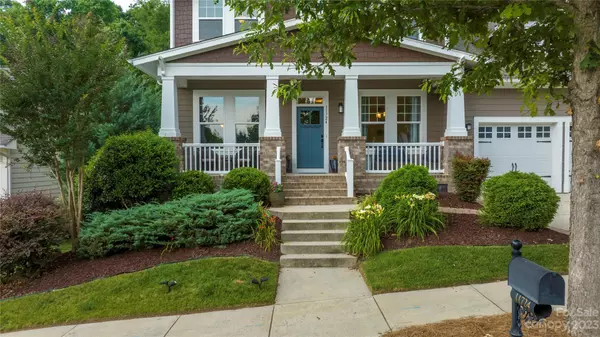For more information regarding the value of a property, please contact us for a free consultation.
11724 Bradford Park DR Davidson, NC 28036
Want to know what your home might be worth? Contact us for a FREE valuation!

Our team is ready to help you sell your home for the highest possible price ASAP
Key Details
Sold Price $703,326
Property Type Single Family Home
Sub Type Single Family Residence
Listing Status Sold
Purchase Type For Sale
Square Footage 3,345 sqft
Price per Sqft $210
Subdivision Bailey Springs
MLS Listing ID 4045825
Sold Date 08/31/23
Bedrooms 5
Full Baths 3
Half Baths 1
HOA Fees $80/qua
HOA Y/N 1
Abv Grd Liv Area 3,345
Year Built 2013
Lot Size 0.260 Acres
Acres 0.26
Lot Dimensions 65x145x52x136
Property Description
You are not dreaming! This stunning house boasts natural light, spacious rooms, and a fantastic layout that connects the open concept main area and the beautiful outdoor living space, with a deck featuring a charming pergola, a custom-made patio with firepit, and mature trees in the back.
Located in the highly desired city of Davidson, it offers the convenience of nearby amenities, shopping centers, and great dining while still feeling like a secluded haven. And let's not forget the easy access to Lake Norman!
Don't want to drive? No problem! The neighborhood has a pool, a playground and walking trails.
With the primary bedroom on the main floor, plus four bedrooms and a dedicated bonus room upstairs, and also a dedicated office, this floor plan caters to all kinds of buyers. And the original owners have taken great care of it.
And to make it even better, the house is within the boundaries of highly graded schools.
Location
State NC
County Mecklenburg
Zoning NG
Rooms
Main Level Bedrooms 1
Interior
Interior Features Attic Stairs Pulldown
Heating Forced Air, Natural Gas
Cooling Central Air
Flooring Carpet, Tile, Wood
Fireplaces Type Family Room, Gas, Gas Log
Fireplace true
Appliance Dishwasher, Disposal, Electric Water Heater, Exhaust Hood, Gas Range
Exterior
Exterior Feature Fire Pit, Other - See Remarks
Garage Spaces 2.0
Community Features Outdoor Pool, Playground, Walking Trails
Utilities Available Cable Available, Gas
Roof Type Shingle
Garage true
Building
Lot Description Private, Wooded
Foundation Crawl Space
Sewer Public Sewer
Water City
Level or Stories Two
Structure Type Fiber Cement
New Construction false
Schools
Elementary Schools J.V. Washam
Middle Schools Bailey
High Schools William Amos Hough
Others
HOA Name csi
Senior Community false
Restrictions Architectural Review,Livestock Restriction,Modular Not Allowed
Acceptable Financing Cash, Conventional, FHA, VA Loan
Listing Terms Cash, Conventional, FHA, VA Loan
Special Listing Condition None
Read Less
© 2024 Listings courtesy of Canopy MLS as distributed by MLS GRID. All Rights Reserved.
Bought with Mary Lib Richards • Keller Williams Lake Norman
GET MORE INFORMATION



