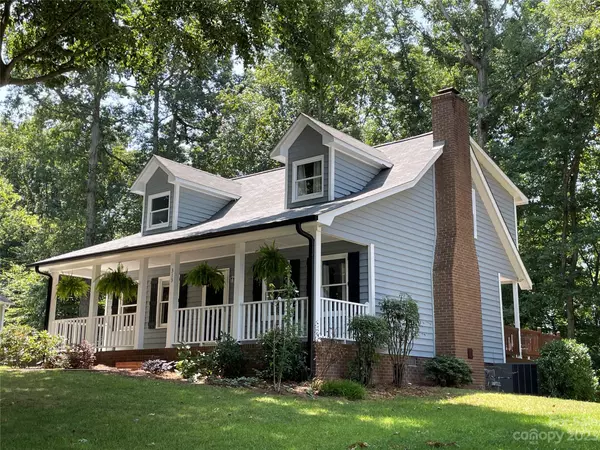For more information regarding the value of a property, please contact us for a free consultation.
313 Treeline DR Belmont, NC 28012
Want to know what your home might be worth? Contact us for a FREE valuation!

Our team is ready to help you sell your home for the highest possible price ASAP
Key Details
Sold Price $341,443
Property Type Single Family Home
Sub Type Single Family Residence
Listing Status Sold
Purchase Type For Sale
Square Footage 1,685 sqft
Price per Sqft $202
Subdivision Lakewood
MLS Listing ID 4054514
Sold Date 09/01/23
Bedrooms 3
Full Baths 2
Abv Grd Liv Area 1,685
Year Built 1984
Lot Size 0.340 Acres
Acres 0.34
Lot Dimensions 66x159x110x200
Property Description
Nature lovers: sip your iced tea on the partially covered back deck, or stroll down to the 2nd deck under the shade trees nestled on a hill with view down below of the Carolina Thread Trail bordering Lakewood Subdivision and the protected Catawba Lands Conservancy on the other side. Wide rocking chair front porch welcomes you to the first floor with updated laminate wood-look flooring, gas log fireplace, bay window dining area to enjoy the back yard view, kitchen with pantry, glass-top range, built-in microwave, dishwasher, and refrigerator, laundry with door to side porch entry, and a bedroom with access to the newly remodeled full bath with step-in tiled shower. Upstairs features new carpet in 2022, BR 2 now used as primary with lovely pine ceiling, dormer, and walk-in closet, a 3rd BR with a built-in cabinet with sink, a bonus room with dormer, and a second remodeled full bath with tiled surround tub. New gas pack 2020. Seller providing 1-year home warranty. Showings begin 8/1/2023.
Location
State NC
County Gaston
Zoning R1H
Rooms
Main Level Bedrooms 1
Interior
Interior Features Attic Other
Heating Forced Air, Natural Gas
Cooling Central Air
Flooring Carpet, Tile, Vinyl
Fireplaces Type Gas Log, Living Room
Fireplace true
Appliance Dishwasher, Disposal, Electric Oven, Electric Range, Electric Water Heater, Exhaust Fan, Microwave, Refrigerator, Self Cleaning Oven
Exterior
Utilities Available Cable Available, Electricity Connected, Gas, Underground Power Lines, Underground Utilities, Wired Internet Available
Roof Type Shingle
Garage false
Building
Foundation Crawl Space
Sewer Public Sewer
Water City
Level or Stories One and One Half
Structure Type Wood
New Construction false
Schools
Elementary Schools Belmont Central
Middle Schools Belmont
High Schools Stuart W Cramer
Others
Senior Community false
Acceptable Financing Cash, Conventional, FHA, VA Loan
Listing Terms Cash, Conventional, FHA, VA Loan
Special Listing Condition None
Read Less
© 2024 Listings courtesy of Canopy MLS as distributed by MLS GRID. All Rights Reserved.
Bought with Megan Triplett • Allen Tate Gastonia
GET MORE INFORMATION




