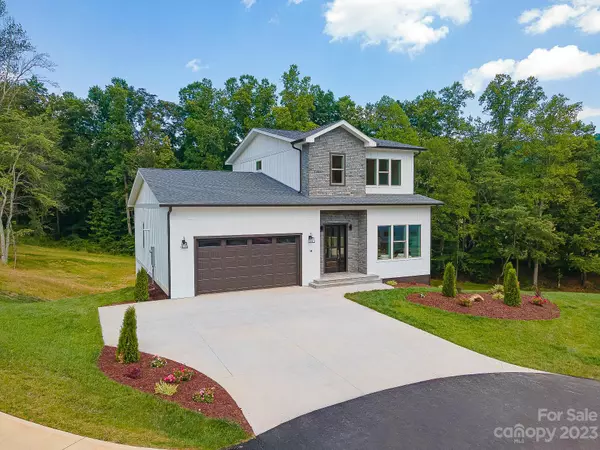For more information regarding the value of a property, please contact us for a free consultation.
18 Sagewood DR #6 Candler, NC 28715
Want to know what your home might be worth? Contact us for a FREE valuation!

Our team is ready to help you sell your home for the highest possible price ASAP
Key Details
Sold Price $760,000
Property Type Single Family Home
Sub Type Single Family Residence
Listing Status Sold
Purchase Type For Sale
Square Footage 2,409 sqft
Price per Sqft $315
Subdivision Stoneridge At Hayes Mountain
MLS Listing ID 4054550
Sold Date 08/30/23
Style Modern
Bedrooms 3
Full Baths 2
Half Baths 1
Construction Status Completed
HOA Fees $75/ann
HOA Y/N 1
Abv Grd Liv Area 2,409
Year Built 2022
Lot Size 0.630 Acres
Acres 0.63
Property Description
NEW CONSTRUCTION home in Candler's newest premier neighborhood...Stoneridge at Hayes Mountain! If you're looking for a peaceful mountain setting with convenient shopping nearby, Experience gentle rolling hills, and a tranquil stream, and be surrounded by views of the Blue Ridge Mountains and Mt. Pisgah. This modern 2-story home is situated on a quiet cul-de-sac and features convenient one-level living with a large master suite on the main and an open concept floor plan with a floor-to-ceiling fireplace (natural gas) in the great room. Also included are energy star stainless appliances, granite countertops, large closets with custom built-ins, an office/bonus room on the main and another on the upper level, a tankless water heater, and a good-sized crawlspace for extra storage. Roughly 12 miles from downtown Asheville, this community is convenient yet peaceful and private. Check it out today!
Location
State NC
County Buncombe
Zoning OU
Rooms
Basement Unfinished, Walk-Out Access
Main Level Bedrooms 1
Interior
Interior Features Entrance Foyer, Kitchen Island, Open Floorplan, Walk-In Closet(s)
Heating Heat Pump, Natural Gas, Zoned
Cooling Ceiling Fan(s), Central Air, Heat Pump, Zoned
Flooring Tile, Wood
Fireplaces Type Gas, Living Room
Fireplace true
Appliance Convection Oven, Disposal, ENERGY STAR Qualified Dishwasher, ENERGY STAR Qualified Refrigerator, Exhaust Fan, Exhaust Hood, Gas Cooktop, Gas Water Heater, Microwave, Tankless Water Heater
Exterior
Garage Spaces 2.0
Community Features Picnic Area, Pond, Walking Trails
Utilities Available Cable Available, Gas, Underground Utilities
View Long Range
Roof Type Shingle
Garage true
Building
Lot Description Cul-De-Sac, Sloped, Wooded
Foundation Crawl Space
Builder Name Airo Way, LLC
Sewer Septic Installed
Water Well
Architectural Style Modern
Level or Stories Two
Structure Type Fiber Cement
New Construction true
Construction Status Completed
Schools
Elementary Schools Candler/Enka
Middle Schools Enka
High Schools Enka
Others
Senior Community false
Restrictions Architectural Review
Acceptable Financing Cash, Conventional
Listing Terms Cash, Conventional
Special Listing Condition None
Read Less
© 2024 Listings courtesy of Canopy MLS as distributed by MLS GRID. All Rights Reserved.
Bought with Jonathan Jackson • Sterling Real Estate Partners, LLC
GET MORE INFORMATION




