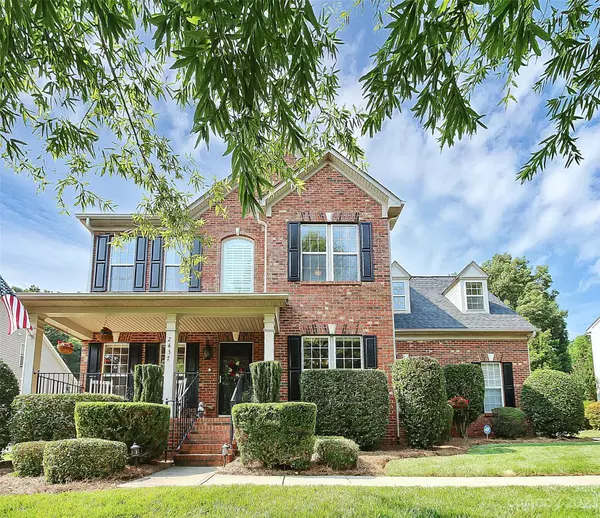For more information regarding the value of a property, please contact us for a free consultation.
2437 Bethesda Oaks DR Gastonia, NC 28056
Want to know what your home might be worth? Contact us for a FREE valuation!

Our team is ready to help you sell your home for the highest possible price ASAP
Key Details
Sold Price $620,000
Property Type Single Family Home
Sub Type Single Family Residence
Listing Status Sold
Purchase Type For Sale
Square Footage 3,485 sqft
Price per Sqft $177
Subdivision Bethesda Oaks
MLS Listing ID 4037860
Sold Date 08/18/23
Bedrooms 5
Full Baths 3
Half Baths 1
HOA Fees $26
HOA Y/N 1
Abv Grd Liv Area 3,485
Year Built 2007
Lot Size 0.410 Acres
Acres 0.41
Property Description
Welcome to this exquisite three-level home with rocking chair covered front porch. Incredible backyard is fenced and features trees, oversized paver patio, composite decking, and irrigation system... a private retreat for relaxation! Inside enjoy the cozy ambiance provided by the gas log fireplace, while the main level's hardwood floors add a touch of elegance. The home offers both informal and formal dining areas, perfect for hosting gatherings of any kind. The well-appointed kitchen features granite countertops, double ovens, a gas range, and dual pantries, making meal preparation a delight. Benefit from the convenience of a tankless water heater and a controlled crawlspace. Indulge in the updated owner's suite bath, offering a luxurious escape. As an added bonus, this home is just steps away from the neighborhood pool, playground, and common area, enhancing your leisure and recreational opportunities. Additional two car detached garage! Roof and HVAC only two years old!
Location
State NC
County Gaston
Zoning R2H
Interior
Heating Central
Cooling Central Air
Appliance Dishwasher, Refrigerator
Exterior
Garage Spaces 4.0
Garage true
Building
Foundation Crawl Space
Sewer Public Sewer
Water City
Level or Stories Two and a Half
Structure Type Brick Partial, Hardboard Siding, Vinyl
New Construction false
Schools
Elementary Schools Lowell
Middle Schools Holbrook
High Schools Ashbrook
Others
HOA Name Property Matters
Senior Community false
Acceptable Financing Cash, Conventional, FHA, VA Loan
Listing Terms Cash, Conventional, FHA, VA Loan
Special Listing Condition None
Read Less
© 2024 Listings courtesy of Canopy MLS as distributed by MLS GRID. All Rights Reserved.
Bought with Melissa Sandoval • Keller Williams Connected
GET MORE INFORMATION



