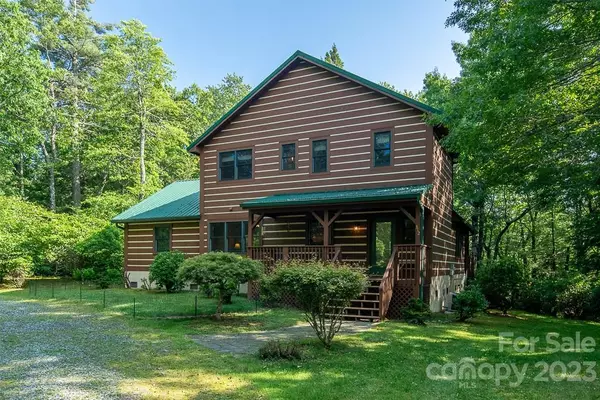For more information regarding the value of a property, please contact us for a free consultation.
312 Blueberry LN Boone, NC 28607
Want to know what your home might be worth? Contact us for a FREE valuation!

Our team is ready to help you sell your home for the highest possible price ASAP
Key Details
Sold Price $755,000
Property Type Single Family Home
Sub Type Single Family Residence
Listing Status Sold
Purchase Type For Sale
Square Footage 2,092 sqft
Price per Sqft $360
Subdivision Huckleberry Knob
MLS Listing ID 4050518
Sold Date 08/11/23
Style Arts and Crafts, Cabin, Traditional, Other
Bedrooms 3
Full Baths 2
Half Baths 1
HOA Fees $110/ann
HOA Y/N 1
Abv Grd Liv Area 2,092
Year Built 2002
Lot Size 2.050 Acres
Acres 2.05
Property Description
Relax in comfort while you enjoy mountain living at its finest in this lightly used 3 bedroom, 2 1/2 bath log home on a large level lot just minutes from Boone and/or Blowing Rock. Over 2 acres of privacy and within walking distance of the Blue Ridge Parkway; you'll still enjoy easy access year round. The cook's kitchen offers stainless appliances, granite counter tops, professional 6-burner Viking range and exhaust hood. Primary bedroom/bath is on the main level with double door access to the back deck, and whirlpool tub in the ceramic-tiled master bath. Relax and entertain on the huge back deck with outdoor woodburning fireplace. Immaculate and move-in ready, with hardwood, ceramic tile and berber carpeted floors. Neutral paint colors complement tongue and groove knotty pine wood walls and flat-sided interior logs; a beautiful soaring stone-finished fireplace in the 2-level great room. Air conditioned for year round comfort. Perfect as primary residence or vacation get-away.
Location
State NC
County Watauga
Zoning R1, R00
Rooms
Main Level Bedrooms 1
Interior
Interior Features Attic Other, Cathedral Ceiling(s), Entrance Foyer, Kitchen Island, Open Floorplan, Vaulted Ceiling(s), Walk-In Closet(s), Whirlpool
Heating Electric, Forced Air, Propane
Cooling Central Air
Flooring Carpet, Tile, Wood
Fireplaces Type Great Room, Outside, Wood Burning
Appliance Bar Fridge, Convection Oven, Dishwasher, Disposal, Dryer, Gas Cooktop, Microwave, Oven, Plumbed For Ice Maker, Refrigerator, Washer, Wine Refrigerator
Exterior
Exterior Feature Storage
Community Features Street Lights
Utilities Available Fiber Optics, Propane, Satellite Internet Available
View Mountain(s)
Roof Type Metal
Garage false
Building
Lot Description Corner Lot, Level, Wooded, Wooded
Foundation Crawl Space
Sewer Private Sewer
Water Well
Architectural Style Arts and Crafts, Cabin, Traditional, Other
Level or Stories One and One Half
Structure Type Log
New Construction false
Schools
Elementary Schools Unspecified
Middle Schools Unspecified
High Schools Unspecified
Others
HOA Name Robert Faucher
Senior Community false
Restrictions Architectural Review,Deed,Manufactured Home Not Allowed,Modular Not Allowed,Short Term Rental Allowed,Square Feet
Acceptable Financing Cash, Conventional, FHA, USDA Loan, VA Loan
Listing Terms Cash, Conventional, FHA, USDA Loan, VA Loan
Special Listing Condition None
Read Less
© 2024 Listings courtesy of Canopy MLS as distributed by MLS GRID. All Rights Reserved.
Bought with Linda Cramblit • Blue Ridge Realty & Investments
GET MORE INFORMATION




