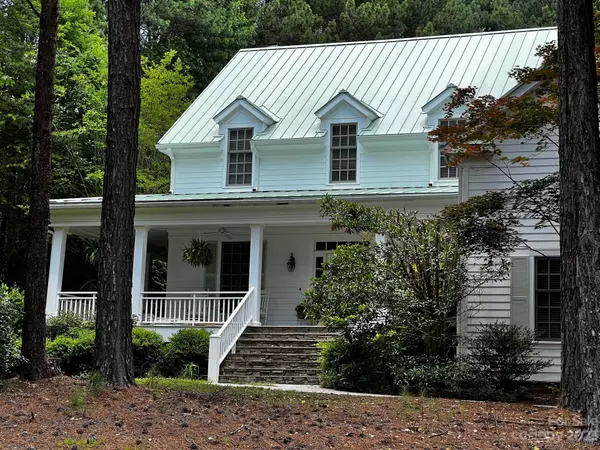For more information regarding the value of a property, please contact us for a free consultation.
151 Magnolia Farms LN Mooresville, NC 28117
Want to know what your home might be worth? Contact us for a FREE valuation!

Our team is ready to help you sell your home for the highest possible price ASAP
Key Details
Sold Price $1,075,000
Property Type Single Family Home
Sub Type Single Family Residence
Listing Status Sold
Purchase Type For Sale
Square Footage 4,130 sqft
Price per Sqft $260
Subdivision The Farms
MLS Listing ID 4041303
Sold Date 08/09/23
Style Traditional
Bedrooms 4
Full Baths 4
Half Baths 1
HOA Fees $65
HOA Y/N 1
Abv Grd Liv Area 3,600
Year Built 2004
Lot Size 1.030 Acres
Acres 1.03
Lot Dimensions 125'x334'x135'x386'
Property Description
Coming Soon Listing! Located in The Farms subdivision on a 1.03 ac private lot. The backyard features a large, heated, in ground pool / hot tub. Very rare detached pool house w/a mini kitchen, lg living area, full bathroom, & its own HVAC. Would be an amazing guest suite, or to keep wet feet out of the main house. The pool area has lots of patio space for entertaining & lounging around the pool. The main house features a large wrap around porch, 266 sq ft screened by the pool. Inside, you will find 4 bedrooms & 3.5 baths plus a huge 18x28 bonus room. Main level wood flooring is Australian Cypress. The kitchen has a gas cooktop w/an exhaust fan, kitchen bar seating for 6, large breakfast room, & a butler's pantry leading to a formal dining room for entertaining. The owners' suite & laundry room are located on the main level. Open floorplan, 2 story great room and a large fireplace for a cozy feel. HUGE oversized 3 car garage, one bay is 25' deep, suitable for a small boat or PWC.
Location
State NC
County Iredell
Zoning RA
Rooms
Main Level Bedrooms 1
Interior
Interior Features Breakfast Bar, Entrance Foyer, Garden Tub, Open Floorplan, Walk-In Closet(s), Walk-In Pantry, Wet Bar
Heating Forced Air, Natural Gas
Cooling Central Air
Flooring Carpet, Tile, Wood
Fireplaces Type Gas Log, Great Room
Fireplace true
Appliance Bar Fridge, Dishwasher, Disposal, Exhaust Hood, Gas Cooktop, Gas Water Heater, Microwave, Oven, Refrigerator, Washer/Dryer
Exterior
Exterior Feature Hot Tub, Gas Grill, In-Ground Irrigation, In Ground Pool
Garage Spaces 3.0
Fence Back Yard, Fenced
Community Features Clubhouse, Outdoor Pool, Picnic Area, Playground, Recreation Area, RV/Boat Storage, Sport Court, Street Lights, Tennis Court(s)
Roof Type Metal
Garage true
Building
Lot Description Level, Private, Wooded
Foundation Crawl Space
Sewer Septic Installed
Water Community Well
Architectural Style Traditional
Level or Stories Two
Structure Type Fiber Cement, Stone Veneer
New Construction false
Schools
Elementary Schools Woodland Heights
Middle Schools Woodland Heights
High Schools Lake Norman
Others
HOA Name CSI
Senior Community false
Restrictions Architectural Review,Subdivision
Acceptable Financing Cash, Conventional
Listing Terms Cash, Conventional
Special Listing Condition None
Read Less
© 2024 Listings courtesy of Canopy MLS as distributed by MLS GRID. All Rights Reserved.
Bought with Amanda Speed • Ivester Jackson Distinctive Properties
GET MORE INFORMATION



