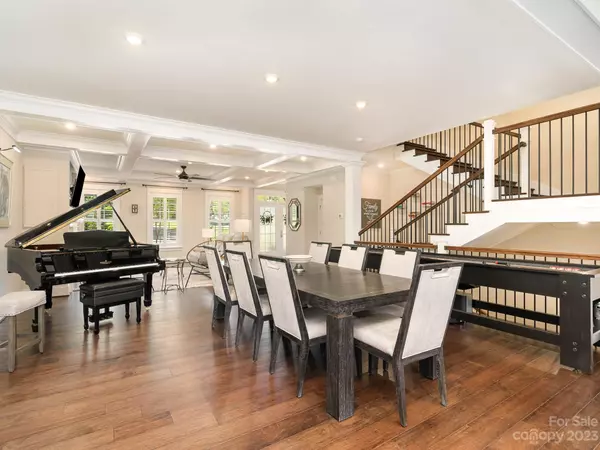For more information regarding the value of a property, please contact us for a free consultation.
473 S Main ST Davidson, NC 28036
Want to know what your home might be worth? Contact us for a FREE valuation!

Our team is ready to help you sell your home for the highest possible price ASAP
Key Details
Sold Price $985,000
Property Type Townhouse
Sub Type Townhouse
Listing Status Sold
Purchase Type For Sale
Square Footage 3,631 sqft
Price per Sqft $271
Subdivision The Villages Of South Main
MLS Listing ID 4022240
Sold Date 08/04/23
Style Charleston, Contemporary
Bedrooms 3
Full Baths 3
Half Baths 1
HOA Fees $185/qua
HOA Y/N 1
Abv Grd Liv Area 3,469
Year Built 2020
Lot Size 2,178 Sqft
Acres 0.05
Property Description
This luxury townhome is a wonderful opportunity to own a spacious and modern living space. The proximity to the Village of Davidson with its many restaurants and shops makes the location desireable. State of the art finishes and a high-end appliance package in the kitchen are sure to please anyone who loves to cook, and the large island provides plenty of space for gathering and entertaining. With an elevator that serves all floors, including the basement/garage, this town home is highly accessible and convenient for all residents. The primary suite is a luxurious retreat, with a soaking tub and a shower with body sprayers for ultimate relaxation. The media room is a perfect spot for movie nights, and the two laundry areas add to the convenience and functionality of this townhome. Your low maintenance lifestyle awaits in a comfortable modern living space in a prime location.
Location
State NC
County Mecklenburg
Building/Complex Name The Villages of South Main
Zoning R309
Rooms
Basement Basement Garage Door, Storage Space
Interior
Interior Features Drop Zone, Elevator, Kitchen Island, Open Floorplan, Pantry, Storage, Tray Ceiling(s), Walk-In Closet(s), Walk-In Pantry, Wet Bar
Heating Forced Air, Natural Gas
Cooling Central Air
Flooring Carpet, Laminate, Tile, Wood
Fireplaces Type Gas, Gas Log, Living Room, Primary Bedroom
Fireplace true
Appliance Bar Fridge, Convection Oven, Dishwasher, Disposal, Double Oven, Electric Oven, Exhaust Fan, Exhaust Hood, Gas Range, Microwave, Plumbed For Ice Maker, Refrigerator
Exterior
Garage Spaces 3.0
Community Features Sidewalks
Utilities Available Cable Available, Electricity Connected, Gas, Underground Power Lines
Roof Type Shingle
Garage true
Building
Foundation Basement
Sewer Public Sewer
Water City
Architectural Style Charleston, Contemporary
Level or Stories Three
Structure Type Brick Partial, Hardboard Siding
New Construction false
Schools
Elementary Schools Davidson K-8
Middle Schools Davidson K-8
High Schools William Amos Hough
Others
HOA Name Superior Asosc. Mgmt
Senior Community false
Restrictions Building
Acceptable Financing Cash, Conventional
Listing Terms Cash, Conventional
Special Listing Condition None
Read Less
© 2024 Listings courtesy of Canopy MLS as distributed by MLS GRID. All Rights Reserved.
Bought with Doug Bean • Premier Sotheby's International Realty
GET MORE INFORMATION



