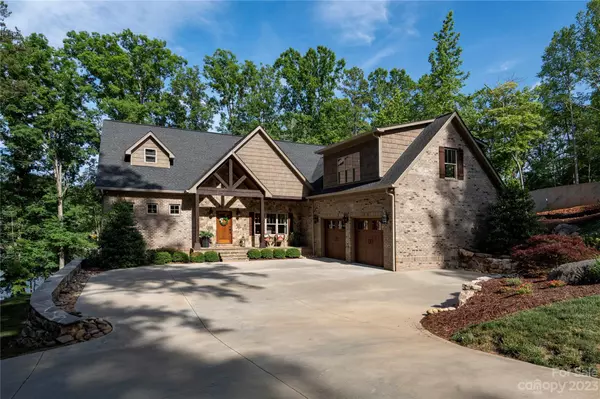For more information regarding the value of a property, please contact us for a free consultation.
7350 Lakeridge DR Denver, NC 28037
Want to know what your home might be worth? Contact us for a FREE valuation!

Our team is ready to help you sell your home for the highest possible price ASAP
Key Details
Sold Price $2,270,000
Property Type Single Family Home
Sub Type Single Family Residence
Listing Status Sold
Purchase Type For Sale
Square Footage 6,256 sqft
Price per Sqft $362
Subdivision Webbs Chapel Cove
MLS Listing ID 4028471
Sold Date 07/26/23
Style Transitional
Bedrooms 4
Full Baths 4
Half Baths 1
Construction Status Completed
HOA Fees $212/ann
HOA Y/N 1
Abv Grd Liv Area 4,282
Year Built 2015
Lot Size 1.400 Acres
Acres 1.4
Lot Dimensions Irregular
Property Description
Nestled in a cul-de-sac on nearly 1.5 acres in the coveted, gated community of Webbs Chapel Cove, you'll find this 6200+ sf, lovingly maintained custom home at the end of a winding driveway. Boasting an incredible, functional floor plan with a primary bedroom on main, two spacious secondary bedrooms with en-suite baths connected by a large living area & a HUGE bonus room on the upper level &the loft overlooks a wall of windows to enjoy the great lake views. The spacious lower level with kitchen/bar area is perfect for hosting large gatherings & you will spoil your guests with the lovely bedroom/bath accommodations. You'll spend many an evening enjoying the covered dock & amazing lake view. This home is infused with custom millwork, barn wood and finishes which you can only appreciate in person. Stunning boulder rock work and landscaping compliment the warm & inviting home. Ample storage rooms/areas & lower level 3rd garage. Close proximity to Charlotte International Airport & Uptown.
Location
State NC
County Lincoln
Zoning R-SF
Body of Water Lake Norman
Rooms
Basement Basement Garage Door, Basement Shop, Exterior Entry, Finished, Interior Entry
Main Level Bedrooms 1
Interior
Interior Features Attic Walk In, Breakfast Bar, Drop Zone, Entrance Foyer, Kitchen Island, Open Floorplan, Storage, Vaulted Ceiling(s), Walk-In Closet(s), Walk-In Pantry
Heating Electric, Heat Pump
Cooling Central Air, Multi Units
Flooring Carpet, Tile, Wood
Fireplaces Type Gas, Gas Log, Great Room, Propane
Fireplace true
Appliance Bar Fridge, Dishwasher, Disposal, Double Oven, Exhaust Fan, Exhaust Hood, Gas Cooktop, Gas Range, Gas Water Heater, Microwave, Plumbed For Ice Maker, Refrigerator, Self Cleaning Oven, Tankless Water Heater, Wall Oven, Washer/Dryer
Exterior
Exterior Feature Dock, Hot Tub
Garage Spaces 3.0
Community Features Gated, Street Lights
Utilities Available Cable Connected
Waterfront Description Boat Lift, Covered structure, Dock
View Water, Year Round
Roof Type Shingle
Garage true
Building
Lot Description Cul-De-Sac, Flood Plain/Bottom Land, Sloped, Views, Waterfront
Foundation Basement
Sewer Septic Installed
Water Public
Architectural Style Transitional
Level or Stories Two
Structure Type Brick Partial, Vinyl
New Construction false
Construction Status Completed
Schools
Elementary Schools Rock Springs
Middle Schools North Lincoln
High Schools North Lincoln
Others
HOA Name Main Street Management Group
Senior Community false
Restrictions Architectural Review,Manufactured Home Not Allowed,Modular Not Allowed,Square Feet
Acceptable Financing Cash, Conventional
Listing Terms Cash, Conventional
Special Listing Condition None
Read Less
© 2024 Listings courtesy of Canopy MLS as distributed by MLS GRID. All Rights Reserved.
Bought with Jeff Arzonico • EXP Realty LLC Mooresville
GET MORE INFORMATION



