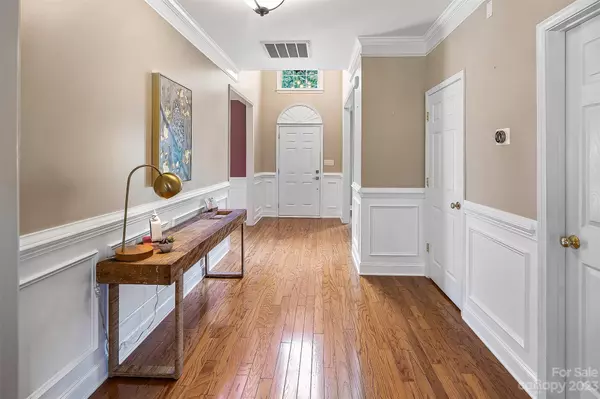For more information regarding the value of a property, please contact us for a free consultation.
10521 Hellebore RD Charlotte, NC 28213
Want to know what your home might be worth? Contact us for a FREE valuation!

Our team is ready to help you sell your home for the highest possible price ASAP
Key Details
Sold Price $425,000
Property Type Single Family Home
Sub Type Single Family Residence
Listing Status Sold
Purchase Type For Sale
Square Footage 2,504 sqft
Price per Sqft $169
Subdivision Back Creek Forest
MLS Listing ID 4039691
Sold Date 07/21/23
Bedrooms 3
Full Baths 2
Half Baths 1
HOA Fees $14/ann
HOA Y/N 1
Abv Grd Liv Area 2,504
Year Built 1998
Lot Size 9,583 Sqft
Acres 0.22
Lot Dimensions 70x138
Property Description
This home gleams with the pride of ownership both inside and out. Step inside and be greeted by an open and airy floor plan. Private home office space located on main level for the modern day worker. Formal dining for gatherings and entertaining. Updated kitchen features newer appliances, gas range, granite countertops plus plenty of work space and storage. Eat in breakfast area & inviting living area are perfect for entertaining or simply unwinding after a long day, accented by a cozy gas fireplace. Retreat to the luxurious primary suite complete with large sitting area, spacious walk-in closet and a renovated spa-like ensuite bathroom offering a tranquil escape. Generously sized secondary bedrooms plus a large bonus room for that secondary living space. Full laundry room includes washer/dryer. Outside discover a private backyard, ideal for relaxing or entertaining loved ones. Located in a peaceful neighborhood, conveniently located to shopping, dining and parks. Welcome Home!
Location
State NC
County Mecklenburg
Zoning R3
Interior
Interior Features Attic Walk In, Open Floorplan, Walk-In Closet(s)
Heating Central, Natural Gas
Cooling Central Air, Electric
Flooring Carpet, Hardwood, Tile, Vinyl
Fireplaces Type Gas Log, Living Room
Fireplace true
Appliance Dishwasher, Disposal, Gas Range, Microwave, Refrigerator, Washer/Dryer
Exterior
Garage Spaces 2.0
Utilities Available Cable Available, Gas
Roof Type Shingle
Garage true
Building
Lot Description Level
Foundation Slab
Sewer Public Sewer
Water City
Level or Stories Two
Structure Type Vinyl
New Construction false
Schools
Elementary Schools University Meadows
Middle Schools James Martin
High Schools Julius L. Chambers
Others
HOA Name Braza Management
Senior Community false
Acceptable Financing Cash, Conventional, FHA, VA Loan
Listing Terms Cash, Conventional, FHA, VA Loan
Special Listing Condition None
Read Less
© 2024 Listings courtesy of Canopy MLS as distributed by MLS GRID. All Rights Reserved.
Bought with Kelly Warren • ERA Live Moore
GET MORE INFORMATION




