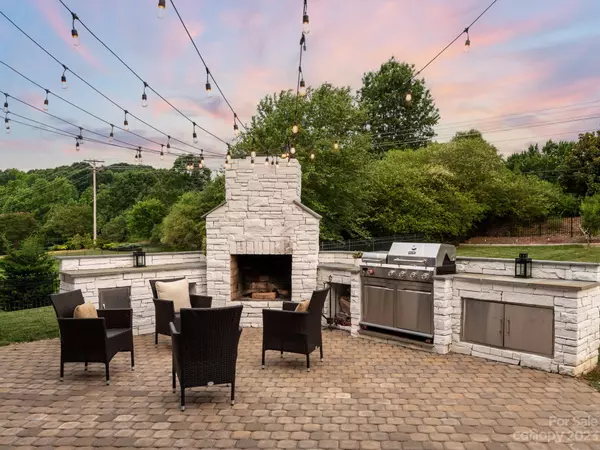For more information regarding the value of a property, please contact us for a free consultation.
9213 Unbridle LN Waxhaw, NC 28173
Want to know what your home might be worth? Contact us for a FREE valuation!

Our team is ready to help you sell your home for the highest possible price ASAP
Key Details
Sold Price $1,555,000
Property Type Single Family Home
Sub Type Single Family Residence
Listing Status Sold
Purchase Type For Sale
Square Footage 5,293 sqft
Price per Sqft $293
Subdivision Providence Downs
MLS Listing ID 4035489
Sold Date 07/17/23
Style Transitional
Bedrooms 5
Full Baths 5
Construction Status Completed
HOA Fees $79
HOA Y/N 1
Abv Grd Liv Area 5,293
Year Built 2005
Lot Size 0.700 Acres
Acres 0.7
Property Description
LUXURIOUS fully remodeled 5 bedroom/5 full bath home in popular Providence Downs community. Primary on main with sitting area with fireplace + opulent primary bath with marble floors, vessel tub, custom tiled shower + large walk in closet. Separate study on main w/coffered ceiling & fireplace plus floor to ceiling windows. Lovely 2 story living room provides tons of natural light. Beautiful kitchen features KitchenAid commercial range with 2 ovens, 6 gas burners + vented hood, additional wall oven & microwave, wine fridge, marble tops and backsplash and LARGE walk in pantry. Upstairs you will find 2 ensuite secondary rooms, 2 oversized secondary rooms with shared bath + a 462sf bonus room! All 5 bathrooms fully remodeled! Don't miss the spacious laundry room with pet washing station. Whole home painted both inside and out! Refinished hardwood floors. Lovely outdoor area includes covered lanai plus wood burning fireplace & built in grill. Wonderful fully fenced backyard! 3 car garage!
Location
State NC
County Union
Zoning AJ0
Rooms
Main Level Bedrooms 1
Interior
Interior Features Kitchen Island, Open Floorplan, Pantry, Walk-In Closet(s), Walk-In Pantry
Heating Central
Cooling Central Air
Flooring Carpet, Tile, Wood
Fireplaces Type Gas, Gas Log, Keeping Room
Fireplace true
Appliance Dishwasher, Double Oven, Exhaust Hood, Gas Range, Microwave, Wall Oven, Wine Refrigerator
Exterior
Garage Spaces 3.0
Fence Back Yard, Fenced
Community Features Clubhouse, Gated, Playground, Recreation Area, Tennis Court(s), Walking Trails
Roof Type Shingle
Garage true
Building
Lot Description Level
Foundation Crawl Space
Sewer County Sewer
Water County Water
Architectural Style Transitional
Level or Stories Two
Structure Type Brick Full
New Construction false
Construction Status Completed
Schools
Elementary Schools Marvin
Middle Schools Marvin Ridge
High Schools Marvin Ridge
Others
HOA Name Cusick Management
Senior Community false
Acceptable Financing Cash, Conventional
Listing Terms Cash, Conventional
Special Listing Condition None
Read Less
© 2024 Listings courtesy of Canopy MLS as distributed by MLS GRID. All Rights Reserved.
Bought with Kristen Strause • Brandon Lawn Real Estate LLC
GET MORE INFORMATION



