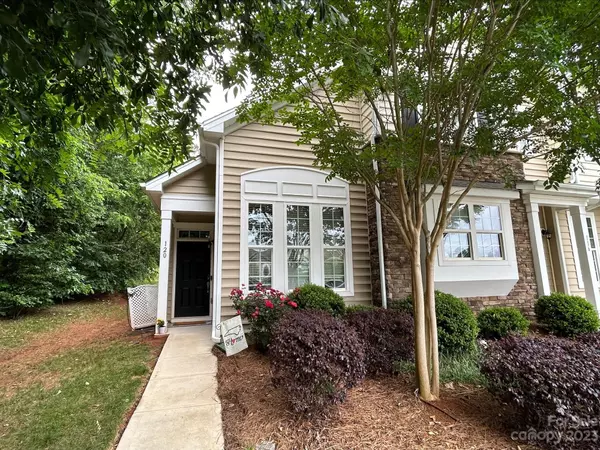For more information regarding the value of a property, please contact us for a free consultation.
120 Prairie View CT Belmont, NC 28012
Want to know what your home might be worth? Contact us for a FREE valuation!

Our team is ready to help you sell your home for the highest possible price ASAP
Key Details
Sold Price $315,000
Property Type Townhouse
Sub Type Townhouse
Listing Status Sold
Purchase Type For Sale
Square Footage 1,301 sqft
Price per Sqft $242
Subdivision Waters Edge
MLS Listing ID 4031075
Sold Date 07/12/23
Style Traditional
Bedrooms 3
Full Baths 2
Half Baths 1
HOA Fees $198/mo
HOA Y/N 1
Abv Grd Liv Area 1,301
Year Built 2016
Lot Size 1,742 Sqft
Acres 0.04
Property Description
Beautiful, well maintained, 3 bed/2.5 bath end unit townhome. Hard to find primary bedroom on the main level in desirable Waters Edge! This is a highly desired waterfront accessible community in Belmont! 9 foot ceilings on the first and second floors of this bright and airy property. The open floor plan is so inviting! Beautiful kitchen has white cabinets, granite countertops, modern fixtures and stainless steel appliances! Refrigerator to stay with the home! Primary bath is spacious with modern updates! Double granite vanities, walk in subway tile shower, updated tile flooring & walk in closet. Fresh paint throughout & new LVP flooring on the main. Updated light fixtures throughout. Enjoy your neighborhood swimming pool and the walkability to recreation centers. Waters Edge is minutes from Downtown Belmont and down the road from highway access. Welcome Home!
Location
State NC
County Gaston
Zoning res
Rooms
Main Level Bedrooms 1
Interior
Heating Electric
Cooling Central Air
Flooring Carpet, Laminate, Tile
Fireplace false
Appliance Dishwasher, Electric Cooktop, Electric Oven, Microwave, Refrigerator, Self Cleaning Oven
Exterior
Exterior Feature Storage
Fence Back Yard, Privacy
Community Features Outdoor Pool, Sidewalks
Utilities Available Cable Connected, Electricity Connected
Roof Type Shingle
Garage false
Building
Lot Description Corner Lot
Foundation Slab
Builder Name Brookline
Sewer Public Sewer
Water City
Architectural Style Traditional
Level or Stories One and One Half
Structure Type Stone Veneer, Vinyl
New Construction false
Schools
Elementary Schools Catawba Heights
Middle Schools Belmont
High Schools South Point (Nc)
Others
HOA Name Hawthorne
Senior Community false
Restrictions Subdivision
Acceptable Financing Cash, Conventional, FHA, VA Loan
Listing Terms Cash, Conventional, FHA, VA Loan
Special Listing Condition None
Read Less
© 2024 Listings courtesy of Canopy MLS as distributed by MLS GRID. All Rights Reserved.
Bought with Michael Sposato • Carolina Realty Advisors
GET MORE INFORMATION




