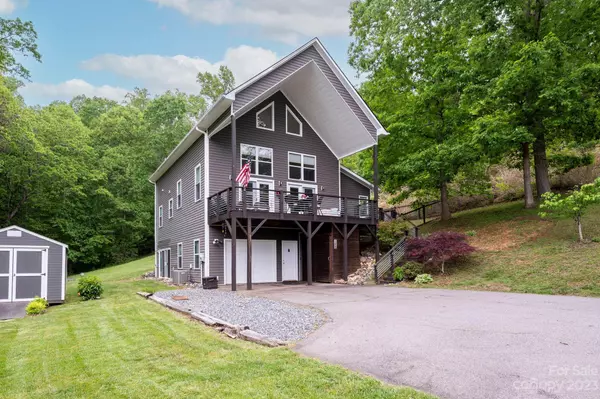For more information regarding the value of a property, please contact us for a free consultation.
193 Scarlett Ridge DR Marshall, NC 28753
Want to know what your home might be worth? Contact us for a FREE valuation!

Our team is ready to help you sell your home for the highest possible price ASAP
Key Details
Sold Price $495,000
Property Type Single Family Home
Sub Type Single Family Residence
Listing Status Sold
Purchase Type For Sale
Square Footage 2,413 sqft
Price per Sqft $205
Subdivision Petersburg Crossing
MLS Listing ID 4012396
Sold Date 07/07/23
Style A-Frame
Bedrooms 3
Full Baths 2
Abv Grd Liv Area 1,637
Year Built 2007
Lot Size 1.740 Acres
Acres 1.74
Property Description
Peaceful and private, this low-maintenance, 1.5-story A-frame is the perfect contemporary mountain cottage, with fantastic views of the Blue Ridge from its fantastic covered front porch! Main living area features a wall of windows that floods the home with sunlight, plus a wood-burning stove for chilly evenings. The open-plan kitchen with stainless steel appliances is fit for a chef, and you're sure to enjoy the vaulted ceilings, luxury vinyl plank flooring, and more in the loft-style primary suite. There's also a finished lower level, perfect for a home gym, studio, office, or bonus room — and plenty of outdoor living in the fenced-in yard with storage shed, attached one-car garage, and flat, expansive driveway. Situated on a gorgeous and gentle 1.74 acres (two PINs: #9727452981 and #9727461015), only 5 miles from Mars Hill University, 20 minutes to Weaverville, and 30 minutes to vibrant downtown Asheville, this property would make an excellent primary residence or short-term rental!
Location
State NC
County Madison
Zoning Res/ag
Rooms
Basement Daylight, Walk-Out Access
Main Level Bedrooms 1
Interior
Heating Baseboard, Heat Pump
Cooling Heat Pump
Fireplaces Type Great Room, Wood Burning, Wood Burning Stove
Fireplace true
Appliance Electric Oven, Electric Range, Refrigerator
Exterior
Garage Spaces 1.0
Fence Fenced, Partial
Utilities Available Cable Available
View Long Range, Mountain(s)
Roof Type Composition
Garage true
Building
Lot Description Level, Private, Rolling Slope, Views
Foundation Basement
Sewer Septic Installed
Water Well
Architectural Style A-Frame
Level or Stories One and One Half
Structure Type Vinyl
New Construction false
Schools
Elementary Schools Unspecified
Middle Schools Unspecified
High Schools Unspecified
Others
Senior Community false
Acceptable Financing Cash, Conventional
Listing Terms Cash, Conventional
Special Listing Condition None
Read Less
© 2024 Listings courtesy of Canopy MLS as distributed by MLS GRID. All Rights Reserved.
Bought with Rachael Giesenschlag • RE/MAX Executive
GET MORE INFORMATION



