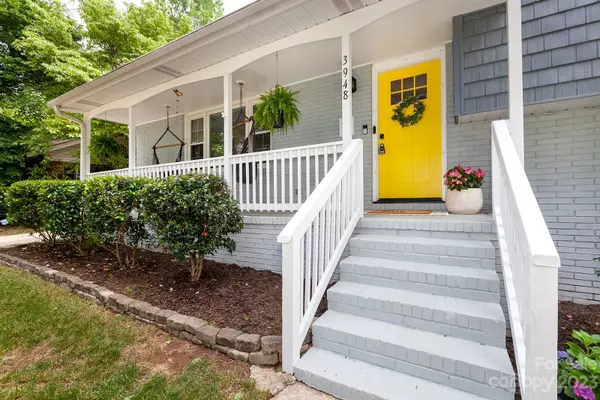For more information regarding the value of a property, please contact us for a free consultation.
3948 Woodgreen TER #L32 Charlotte, NC 28205
Want to know what your home might be worth? Contact us for a FREE valuation!

Our team is ready to help you sell your home for the highest possible price ASAP
Key Details
Sold Price $650,000
Property Type Single Family Home
Sub Type Single Family Residence
Listing Status Sold
Purchase Type For Sale
Square Footage 2,468 sqft
Price per Sqft $263
Subdivision Windsor Park
MLS Listing ID 4035570
Sold Date 07/07/23
Bedrooms 4
Full Baths 3
Abv Grd Liv Area 2,468
Year Built 1960
Lot Size 0.290 Acres
Acres 0.29
Lot Dimensions 78x162x80x162
Property Description
The one you have been waiting for is HERE! A home this spacious and on such a large lot is a RARE find in 28205! Marvel at the generous floor plan and wonderful updates throughout this spectacular home. Located in booming Windsor Park this home has it all: a large primary suite with two walk in closets, a third closet, an oversized bathroom with tiled shower and double vanity, and a private deck off the bedroom. The upper level features 2 more bedrooms and a full sized bathroom with tub/shower combo. The main floor charms with a beautiful living room, a gorgeously updated kitchen with granite countertops, new cabinets, Electrolux appliances, a dining area with custom built in cabinets and bench, and a sunroom awash with sunlight. The lower level offers an oversized bedroom perfect for visiting family, a large family room, a third full bathroom and a private home office. Don't overlook the covered front porch, the green, flat fenced-in yard, a storage shed, and two driveways!
Location
State NC
County Mecklenburg
Zoning R4
Interior
Interior Features Attic Stairs Pulldown, Built-in Features, Cable Prewire, Drop Zone, Walk-In Closet(s)
Heating Ductless, Forced Air, Natural Gas
Cooling Ceiling Fan(s), Central Air, Wall Unit(s)
Flooring Carpet, Tile, Vinyl, Wood
Fireplace false
Appliance Dishwasher, Disposal, Electric Oven, Electric Range, Electric Water Heater, Microwave, Refrigerator
Exterior
Garage Spaces 1.0
Fence Fenced, Wood
Utilities Available Cable Connected, Electricity Connected, Gas
Roof Type Shingle
Garage true
Building
Lot Description Level
Foundation Crawl Space, Slab
Sewer Public Sewer
Water City
Level or Stories Split Level
Structure Type Brick Partial, Cedar Shake, Vinyl
New Construction false
Schools
Elementary Schools Unspecified
Middle Schools Unspecified
High Schools Unspecified
Others
Senior Community false
Acceptable Financing Cash, Conventional
Listing Terms Cash, Conventional
Special Listing Condition None
Read Less
© 2024 Listings courtesy of Canopy MLS as distributed by MLS GRID. All Rights Reserved.
Bought with Courtney Charzuk • Coldwell Banker Realty
GET MORE INFORMATION




