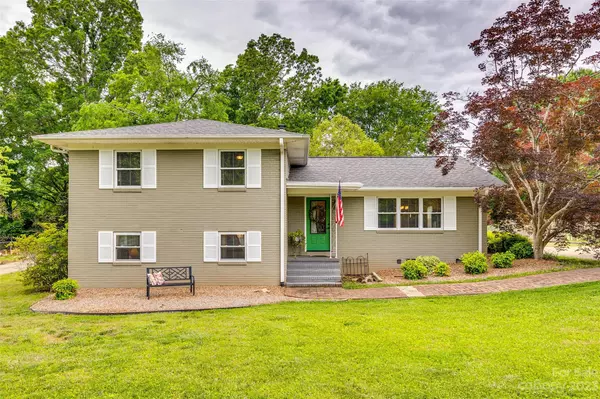For more information regarding the value of a property, please contact us for a free consultation.
1759 Matthews DR Rock Hill, SC 29732
Want to know what your home might be worth? Contact us for a FREE valuation!

Our team is ready to help you sell your home for the highest possible price ASAP
Key Details
Sold Price $435,000
Property Type Single Family Home
Sub Type Single Family Residence
Listing Status Sold
Purchase Type For Sale
Square Footage 3,182 sqft
Price per Sqft $136
Subdivision Matthews Estates
MLS Listing ID 4026273
Sold Date 06/20/23
Style Traditional
Bedrooms 4
Full Baths 3
Abv Grd Liv Area 3,182
Year Built 1963
Lot Size 0.560 Acres
Acres 0.56
Property Description
This is the perfect home for those seeking space, comfort, and convenience all in one.
As you step into the home, you will immediately notice the open and inviting floor plan that is perfect for entertaining. The home features hardwood floors & large windows that bring in natural light and create a warm and welcoming atmosphere. The UPDATED (May 2023) kitchen boasts NEW appliances, countertops, & backsplash.
The primary bedroom suite is opens to a bright loft with whirlpool tub, sauna, and skylight. The lower level of the home features a spacious family room with a fireplace, a fourth bedroom & full bath/laundry room, and a 2 story living room. The large lot provides plenty of outdoor space for play, gardening, & relaxation. There is a new deck/patio area perfect for barbecues & outdoor dining. The back yard is fenced for privacy & security.
Near shopping, dining, and entertainment options and just a short drive to downtown Rock Hill & Charlotte!
Freshly painted and move in ready
Location
State SC
County York
Zoning RC-I
Interior
Interior Features Attic Stairs Fixed, Attic Stairs Pulldown
Heating Electric, Natural Gas
Cooling Central Air
Flooring Carpet, Tile, Wood
Fireplaces Type Family Room, Fire Pit, Wood Burning
Fireplace true
Appliance Dishwasher, Disposal, Electric Range, ENERGY STAR Qualified Refrigerator, Tankless Water Heater
Exterior
Exterior Feature Fire Pit
Fence Back Yard
Garage false
Building
Lot Description Wooded
Foundation Crawl Space
Sewer Septic Installed
Water City
Architectural Style Traditional
Level or Stories Split Level
Structure Type Brick Partial
New Construction false
Schools
Elementary Schools Ebinport
Middle Schools Rawlinson Road
High Schools Rock Hill
Others
Senior Community false
Acceptable Financing Cash, Conventional, FHA, VA Loan
Listing Terms Cash, Conventional, FHA, VA Loan
Special Listing Condition None
Read Less
© 2024 Listings courtesy of Canopy MLS as distributed by MLS GRID. All Rights Reserved.
Bought with Elizabeth Abbas • Coldwell Banker Realty
GET MORE INFORMATION



