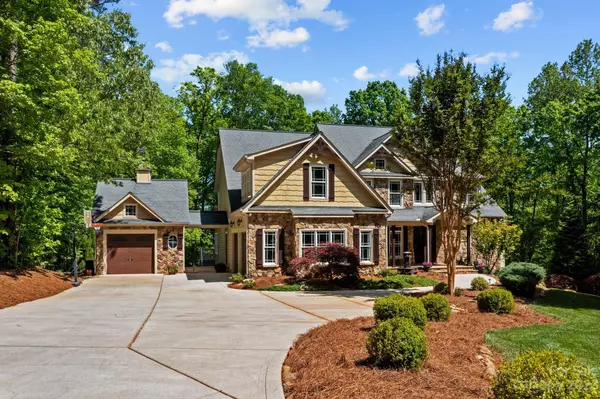For more information regarding the value of a property, please contact us for a free consultation.
7349 Webbs Chapel Cove CT Denver, NC 28037
Want to know what your home might be worth? Contact us for a FREE valuation!

Our team is ready to help you sell your home for the highest possible price ASAP
Key Details
Sold Price $1,675,000
Property Type Single Family Home
Sub Type Single Family Residence
Listing Status Sold
Purchase Type For Sale
Square Footage 5,127 sqft
Price per Sqft $326
Subdivision Webbs Chapel Cove
MLS Listing ID 4022099
Sold Date 06/14/23
Bedrooms 4
Full Baths 4
Half Baths 1
HOA Fees $212/ann
HOA Y/N 1
Abv Grd Liv Area 3,733
Year Built 2007
Lot Size 2.360 Acres
Acres 2.36
Property Description
Spectacular waterfront property! Beautifully landscaped & wooded lot, covered pier, dock & boat slip.
Gourmet Kitchen with huge island with copper farmhouse sink & breakfast bar, Viking 6 burner stove with pot filler, custom cabinetry, sunny breakfast area.
Luxurious Primary Suite with tray ceiling, bay window with water view, opens out to deck, huge walk-in closet. Bath includes two vanities, big tub & large walk-in shower.
Impressive Great Room with 2 story stone fireplace, large Dining Room, open floor plan for easy entertaining inside and out on the upper deck with Pergola.
Enjoy the huge Rec Room in the basement for Pool, Gaming plus an extra Bedroom, full bath. Basement walks out to a screened covered patio with firepit, and several storage areas including a separate room that holds all your lake gear! The detached garage can hold a car, golf cart or perhaps a wonderful workshop.
Upstairs, 3 large bedrooms, 2 full baths and a spacious walk-in attic for even more storage.
Location
State NC
County Lincoln
Zoning R-SF
Body of Water Lake Norman
Rooms
Basement Exterior Entry, Interior Entry, Storage Space, Walk-Out Access, Walk-Up Access
Main Level Bedrooms 1
Interior
Interior Features Attic Stairs Pulldown, Attic Walk In, Breakfast Bar, Built-in Features, Entrance Foyer, Kitchen Island, Open Floorplan, Pantry, Storage, Tray Ceiling(s), Walk-In Closet(s), Walk-In Pantry
Heating Heat Pump, Zoned
Cooling Ceiling Fan(s), Central Air, Zoned
Flooring Carpet, Tile, Wood
Fireplaces Type Gas Log, Great Room
Fireplace true
Appliance Dishwasher, Disposal, Exhaust Hood, Gas Range, Microwave
Exterior
Exterior Feature Fire Pit, Dock, In-Ground Irrigation
Garage Spaces 3.0
Community Features Gated
Utilities Available Cable Available, Electricity Connected, Propane, Underground Power Lines
Waterfront Description Boat Lift, Boat Slip (Deed), Covered structure, Dock, Pier
View Water
Garage true
Building
Lot Description Wooded, Waterfront
Foundation Basement
Builder Name Custom
Sewer Septic Installed
Water County Water
Level or Stories Two
Structure Type Cedar Shake, Hardboard Siding, Stone
New Construction false
Schools
Elementary Schools Rock Springs
Middle Schools North Lincoln
High Schools North Lincoln
Others
HOA Name Main Street Management
Senior Community false
Restrictions Other - See Remarks
Acceptable Financing Cash, Conventional
Listing Terms Cash, Conventional
Special Listing Condition None
Read Less
© 2024 Listings courtesy of Canopy MLS as distributed by MLS GRID. All Rights Reserved.
Bought with Kellie Ellis • Premier South
GET MORE INFORMATION



