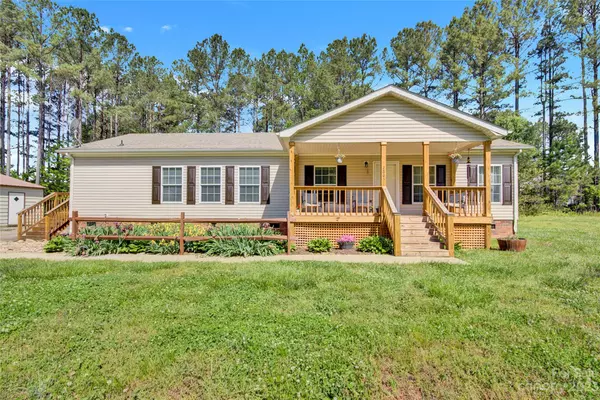For more information regarding the value of a property, please contact us for a free consultation.
2805 Sweeping Pine LN Denver, NC 28037
Want to know what your home might be worth? Contact us for a FREE valuation!

Our team is ready to help you sell your home for the highest possible price ASAP
Key Details
Sold Price $335,000
Property Type Single Family Home
Sub Type Single Family Residence
Listing Status Sold
Purchase Type For Sale
Square Footage 1,673 sqft
Price per Sqft $200
Subdivision The Crossing
MLS Listing ID 4024417
Sold Date 06/16/23
Style Ranch
Bedrooms 3
Full Baths 2
Abv Grd Liv Area 1,673
Year Built 2004
Lot Size 0.840 Acres
Acres 0.84
Property Description
This one-story home is a rare find, situated on almost an acre of land and boasting a host of impressive upgrades. Step inside to discover new flooring in the family room, 3 bedrooms and 2 bathrooms in a tranquil setting. The new front and rear porches provide the perfect spots to relax and soak up the beautiful natural surroundings, while an oversized detached garage/workshop is a dream come true for any car buff or DIY enthusiast. And with an additional parking area for RVs, boats, and other recreational vehicles, this property offers plenty of space for all your outdoor hobbies and interests. With no HOA to worry about, you'll have the freedom to make this property your own. Enjoy peaceful living in convenient Denver, with easy access to NC Highway 16!
Location
State NC
County Lincoln
Zoning R-T
Rooms
Main Level Bedrooms 3
Interior
Interior Features Attic Other, Cable Prewire, Garden Tub, Kitchen Island, Pantry, Split Bedroom, Walk-In Closet(s), Walk-In Pantry
Heating Heat Pump
Cooling Ceiling Fan(s), Central Air, Heat Pump
Flooring Carpet, Hardwood
Fireplace false
Appliance Electric Cooktop, Electric Oven, Microwave, Plumbed For Ice Maker, Refrigerator, Washer/Dryer
Exterior
Garage true
Building
Foundation Crawl Space, Slab
Sewer Septic Installed
Water Well
Architectural Style Ranch
Level or Stories One
Structure Type Vinyl
New Construction false
Schools
Elementary Schools Unspecified
Middle Schools Unspecified
High Schools Unspecified
Others
Senior Community false
Acceptable Financing Cash, Conventional, FHA, VA Loan
Listing Terms Cash, Conventional, FHA, VA Loan
Special Listing Condition None
Read Less
© 2024 Listings courtesy of Canopy MLS as distributed by MLS GRID. All Rights Reserved.
Bought with Tara Kane • EXP Realty LLC
GET MORE INFORMATION




