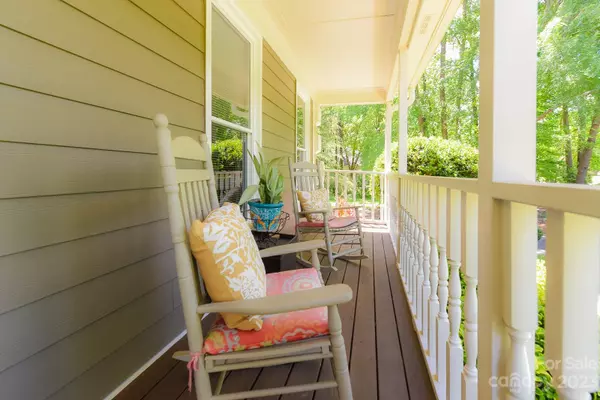For more information regarding the value of a property, please contact us for a free consultation.
1615 Mary Ellen DR Fort Mill, SC 29708
Want to know what your home might be worth? Contact us for a FREE valuation!

Our team is ready to help you sell your home for the highest possible price ASAP
Key Details
Sold Price $625,000
Property Type Single Family Home
Sub Type Single Family Residence
Listing Status Sold
Purchase Type For Sale
Square Footage 2,729 sqft
Price per Sqft $229
Subdivision Clifflure Estates
MLS Listing ID 4026460
Sold Date 06/09/23
Style Traditional
Bedrooms 4
Full Baths 2
Half Baths 1
Abv Grd Liv Area 2,729
Year Built 1993
Lot Size 1.000 Acres
Acres 1.0
Property Description
WELCOME HOME! This custom build has been nicely maintained and sits on a quiet acre in Fort Mill. The 2 story entry features solid hardwoods & an open balcony. A spacious, bright new kitchen has quartz countertops, SS appliances, new cabinetry, generous work spaces, bar seating, & a bay window. The primary suite is on main with double walk-in closets.Nice cathedral ceiling in great room with fireplace leads to a Trex deck & screened in porch. Many updates! Beautiful outdoor spaces with tasteful landscaping & flower beds. No HOA.
Upstairs are 3 spacious bedrooms, all with new textured carpet, a large full bath w double sinks, laundry and multiple floored attic spaces.
Paved driveway leads to multiple parking areas and a 4 car expansive garage. Plenty of room for ALL your toys. A 24' boat is currently parked in one bay. Storage galore in the 1700 sq ft basement/garage. One side could easily be finished for a bonus room, extensive workshop, lots of possibilities. Book it now!
Location
State SC
County York
Zoning RUD
Rooms
Basement Basement Garage Door, Exterior Entry, Full, Storage Space
Main Level Bedrooms 1
Interior
Interior Features Attic Stairs Pulldown, Attic Walk In, Cathedral Ceiling(s), Entrance Foyer, Pantry, Walk-In Closet(s)
Heating Central
Cooling Central Air
Flooring Carpet, Tile, Wood
Fireplaces Type Great Room
Appliance Dishwasher, Disposal, Electric Cooktop, Microwave
Exterior
Garage Spaces 4.0
Roof Type Shingle
Garage true
Building
Lot Description Green Area, Private, Wooded
Foundation Basement
Builder Name custom built
Sewer County Sewer
Water County Water
Architectural Style Traditional
Level or Stories Two
Structure Type Hardboard Siding
New Construction false
Schools
Elementary Schools Springfield
Middle Schools Springfield
High Schools Nation Ford
Others
Senior Community false
Restrictions Manufactured Home Not Allowed
Acceptable Financing Cash, Conventional, FHA, VA Loan
Listing Terms Cash, Conventional, FHA, VA Loan
Special Listing Condition None
Read Less
© 2024 Listings courtesy of Canopy MLS as distributed by MLS GRID. All Rights Reserved.
Bought with Corinne Tate • EXP Realty LLC Market St
GET MORE INFORMATION




