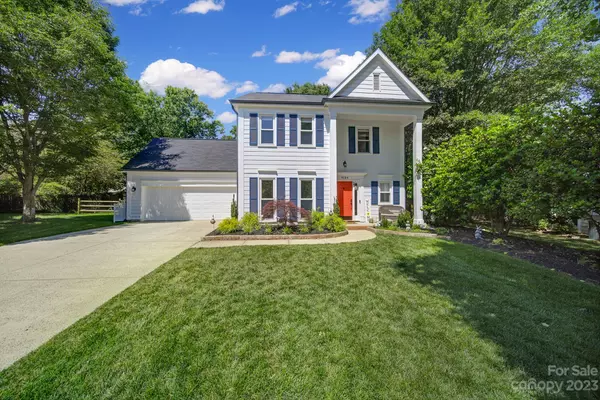For more information regarding the value of a property, please contact us for a free consultation.
9134 Stoney Corner LN Charlotte, NC 28210
Want to know what your home might be worth? Contact us for a FREE valuation!

Our team is ready to help you sell your home for the highest possible price ASAP
Key Details
Sold Price $586,500
Property Type Single Family Home
Sub Type Single Family Residence
Listing Status Sold
Purchase Type For Sale
Square Footage 1,866 sqft
Price per Sqft $314
Subdivision Cameron Wood
MLS Listing ID 4027929
Sold Date 06/14/23
Bedrooms 3
Full Baths 2
Half Baths 1
HOA Fees $33/ann
HOA Y/N 1
Abv Grd Liv Area 1,866
Year Built 1991
Lot Size 0.290 Acres
Acres 0.29
Property Description
Step inside this spacious Cameron Wood cutie and you'll fall in love! Home is nestled on a quiet cul-de-sac in one of Charlotte's most sought-after communities. This 3 bedroom/2.5 bathroom home has massive curb appeal and a large fenced-in backyard with plenty of room to roam. Updated kitchen features a bright and airy breakfast area, stainless steel appliances & granite countertops. The oversized living room includes a fireplace & tons of windows (most have been updated). Formal dining room downstairs too! Upstairs, find two generously sized bedrooms and the primary suite with an upgraded bath including rain shower, built in cabinets, tile floors, dual vanities & walk-in closet. Park-like backyard is perfect for entertaining, and features an oversized patio. Neighborhood amenities include a community pool, clubhouse, playground, pond, and racquet club (separate membership required). Easy commute to Uptown, SouthPark, or Ballantyne and convenient to great restaurants + shopping.
Location
State NC
County Mecklenburg
Zoning R3
Interior
Heating Forced Air
Cooling Central Air
Flooring Carpet, Tile, Vinyl
Fireplaces Type Living Room
Fireplace true
Appliance Dishwasher, Gas Oven
Exterior
Garage Spaces 2.0
Garage true
Building
Foundation Slab
Sewer Public Sewer
Water City
Level or Stories Two
Structure Type Hardboard Siding
New Construction false
Schools
Elementary Schools Smithfield
Middle Schools Quail Hollow
High Schools South Mecklenburg
Others
HOA Name Community association management
Senior Community false
Acceptable Financing Cash, Conventional, FHA, VA Loan
Listing Terms Cash, Conventional, FHA, VA Loan
Special Listing Condition None
Read Less
© 2024 Listings courtesy of Canopy MLS as distributed by MLS GRID. All Rights Reserved.
Bought with Sydney Alexander • Helen Adams Realty
GET MORE INFORMATION



