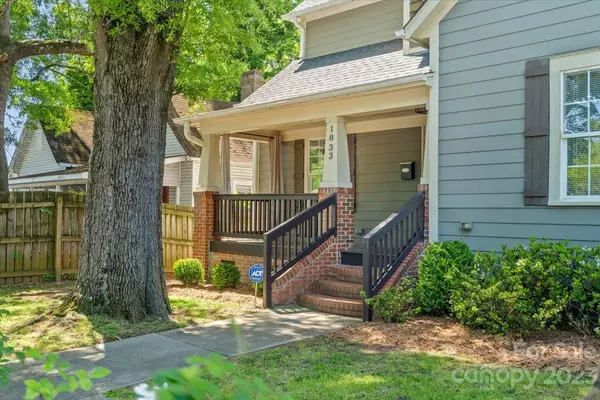For more information regarding the value of a property, please contact us for a free consultation.
1833 Umstead ST Charlotte, NC 28205
Want to know what your home might be worth? Contact us for a FREE valuation!

Our team is ready to help you sell your home for the highest possible price ASAP
Key Details
Sold Price $675,000
Property Type Single Family Home
Sub Type Single Family Residence
Listing Status Sold
Purchase Type For Sale
Square Footage 1,763 sqft
Price per Sqft $382
Subdivision Villa Heights
MLS Listing ID 4021914
Sold Date 06/02/23
Style Cottage
Bedrooms 3
Full Baths 2
Half Baths 1
Abv Grd Liv Area 1,763
Year Built 1902
Lot Size 4,791 Sqft
Acres 0.11
Lot Dimensions 50x100
Property Description
Beautifully renovated home in the highly sought-after Villa Heights neighborhood. Featuring 3 bedrooms & 2.5 bathrooms, with gorgeous wood flooring, fresh neutral paint & crown molding and recessed lighting throughout the main level create a modern, yet charming, feel. The living room flows seamlessly into the kitchen and dining area, making it perfect for entertaining. The front room with access to the half bath, provides a perfect dedicated office space. Kitchen boasts granite countertops, subway tile backsplash, and stainless steel appliances. The main level primary bedroom includes crown molding, a cozy fireplace, recessed lighting, and ensuite full bath with jetted garden tub. Upstairs, the oversized secondary bedrooms feature vaulted ceilings & share a full bath. Enjoy the rocking chair front porch or the private fenced backyard with deck that is perfect for outdoor relaxation & entertaining. Just minutes from everything Charlotte has to offer!
Location
State NC
County Mecklenburg
Zoning R5
Rooms
Main Level Bedrooms 3
Interior
Interior Features Attic Stairs Pulldown, Cable Prewire, Garden Tub, Vaulted Ceiling(s)
Heating Heat Pump
Cooling Heat Pump
Flooring Tile, Wood
Fireplaces Type Insert, Living Room, Primary Bedroom
Fireplace true
Appliance Convection Oven, Dishwasher, Double Oven, Electric Cooktop, Electric Oven, Electric Range, Exhaust Fan, Exhaust Hood, Gas Water Heater, Microwave
Exterior
Fence Back Yard, Fenced, Front Yard, Full
Community Features Sidewalks, Street Lights
Utilities Available Cable Available, Gas
Garage false
Building
Foundation Crawl Space
Sewer Public Sewer
Water City
Architectural Style Cottage
Level or Stories One and One Half
Structure Type Brick Partial, Cedar Shake, Wood
New Construction false
Schools
Elementary Schools Villa Heights
Middle Schools Eastway
High Schools Garinger
Others
Senior Community false
Special Listing Condition None
Read Less
© 2024 Listings courtesy of Canopy MLS as distributed by MLS GRID. All Rights Reserved.
Bought with Bonnie Tcherkezian • Dickens Mitchener & Associates Inc
GET MORE INFORMATION




