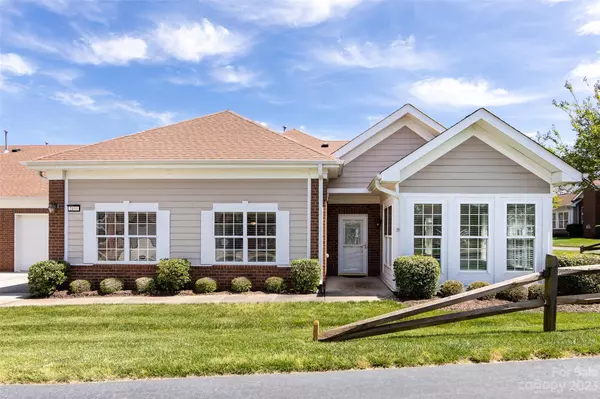For more information regarding the value of a property, please contact us for a free consultation.
2451 Clarks Wynd None Matthews, NC 28105
Want to know what your home might be worth? Contact us for a FREE valuation!

Our team is ready to help you sell your home for the highest possible price ASAP
Key Details
Sold Price $430,000
Property Type Townhouse
Sub Type Townhouse
Listing Status Sold
Purchase Type For Sale
Square Footage 1,684 sqft
Price per Sqft $255
Subdivision Village Of St Andrews
MLS Listing ID 4020475
Sold Date 06/01/23
Style Transitional
Bedrooms 2
Full Baths 2
HOA Fees $377/mo
HOA Y/N 1
Abv Grd Liv Area 1,684
Year Built 2007
Lot Size 5,183 Sqft
Acres 0.119
Lot Dimensions 60x84x64x77
Property Description
Gorgeous patio home in The Village of St. Andrews with brand new carpet! A great room & a sunroom
w/ high vaulted ceilings make this 2 bedroom, 2 bath townhome feel extra spacious. The walls of windows in the sunroom let loads of natural light in, while the great room w/ gas log fireplace flows seamlessly into the dining room, creating great open space for entertaining. A cook's kitchen features granite countertops, a tile backsplash, under cabinet lighting, recessed lights, 42" maple cabinets, a prep island, an 80/20 stainless steel sink & a pantry! An office w/ a ceiling fan & French doors can serve as a great work-from-home space or as a den or hobby room. The private primary suite has a deep tray ceiling, dual vanities & a large walk-in closet. A large secondary bedroom is across the hall from the second bath w/tile flooring & tile surrounding the tub/shower! This home offers one story living, a 2 car garage, lawn maintenance included, plus a great community clubhouse & pool!
Location
State NC
County Mecklenburg
Building/Complex Name Village Of St Andrews
Zoning R
Rooms
Main Level Bedrooms 2
Interior
Interior Features Attic Other, Attic Stairs Pulldown, Cable Prewire, Cathedral Ceiling(s), Entrance Foyer, Kitchen Island, Open Floorplan, Pantry, Split Bedroom, Tray Ceiling(s), Walk-In Closet(s)
Heating Central, Natural Gas
Cooling Ceiling Fan(s), Central Air
Flooring Carpet, Tile
Fireplaces Type Gas Log, Great Room
Fireplace true
Appliance Dishwasher, Disposal, Electric Oven, Electric Range, Microwave, Refrigerator, Self Cleaning Oven
Exterior
Exterior Feature Lawn Maintenance
Garage Spaces 2.0
Community Features Clubhouse, Outdoor Pool
Utilities Available Cable Available, Electricity Connected, Gas
Garage true
Building
Foundation Slab
Sewer Public Sewer
Water City
Architectural Style Transitional
Level or Stories One
Structure Type Brick Partial, Fiber Cement
New Construction false
Schools
Elementary Schools Matthews
Middle Schools Crestdale
High Schools Butler
Others
HOA Name Kuester Management
Senior Community false
Acceptable Financing Cash, Conventional, FHA, VA Loan
Listing Terms Cash, Conventional, FHA, VA Loan
Special Listing Condition None
Read Less
© 2024 Listings courtesy of Canopy MLS as distributed by MLS GRID. All Rights Reserved.
Bought with Tony Hanson • Better Homes and Garden Real Estate Paracle
GET MORE INFORMATION




