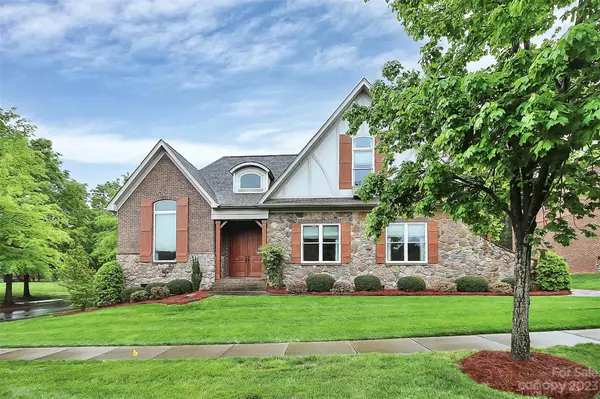For more information regarding the value of a property, please contact us for a free consultation.
9001 Carindale RD Waxhaw, NC 28173
Want to know what your home might be worth? Contact us for a FREE valuation!

Our team is ready to help you sell your home for the highest possible price ASAP
Key Details
Sold Price $830,000
Property Type Single Family Home
Sub Type Single Family Residence
Listing Status Sold
Purchase Type For Sale
Square Footage 4,215 sqft
Price per Sqft $196
Subdivision Cureton
MLS Listing ID 4023811
Sold Date 05/23/23
Bedrooms 4
Full Baths 4
HOA Fees $65/mo
HOA Y/N 1
Abv Grd Liv Area 4,215
Year Built 2007
Lot Size 0.280 Acres
Acres 0.28
Property Description
Stunning home located in the Estate section of Cureton. This home sits on a corner lot with a beautiful view of the tree lined common area. Large open floor plan with a main level owner's bedroom and bathroom with 2 additional bedrooms and bathrooms all on the main level. Formal dining and home office also on the main level. The second level boasts 1 additional bedroom with 1 full bathroom up plus large bonus room and a separate open loft. Large 3 car garage with flat parking pad. Huge kitchen with tons of cabinets including separate dining buffet and wine refrigerator cabinet in separate bar space. Granite countertops and 3/4 inch hardwood floors. 4 stamped concrete decks from the front door, bedroom, family room and kitchen. Fully enclosed back yard with brick and wrought iron walls, large brick fireplace and mature landscaping. Community has nature trails, clubhouse, resort pool, workout room. Excellent schools and convenient shopping. Roof replaced in 2017; HVAC in 2021.
Location
State NC
County Union
Zoning AJ5
Rooms
Main Level Bedrooms 3
Interior
Heating Central, Natural Gas
Cooling Central Air
Flooring Carpet, Tile, Wood
Fireplaces Type Family Room
Fireplace true
Appliance Dishwasher, Exhaust Hood, Microwave, Oven, Refrigerator
Exterior
Exterior Feature Fire Pit, In-Ground Irrigation
Garage Spaces 3.0
Fence Back Yard
Community Features Clubhouse, Fitness Center, Outdoor Pool, Recreation Area, Sidewalks
Utilities Available Cable Connected, Gas
Roof Type Shingle
Garage true
Building
Lot Description Corner Lot
Foundation Crawl Space
Sewer Public Sewer
Water City
Level or Stories Two
Structure Type Brick Full
New Construction false
Schools
Elementary Schools Kensington
Middle Schools Cuthbertson
High Schools Cuthbertson
Others
Senior Community false
Acceptable Financing Cash, Conventional
Listing Terms Cash, Conventional
Special Listing Condition None
Read Less
© 2024 Listings courtesy of Canopy MLS as distributed by MLS GRID. All Rights Reserved.
Bought with Beth Anklin Ivey • ProStead Realty
GET MORE INFORMATION



