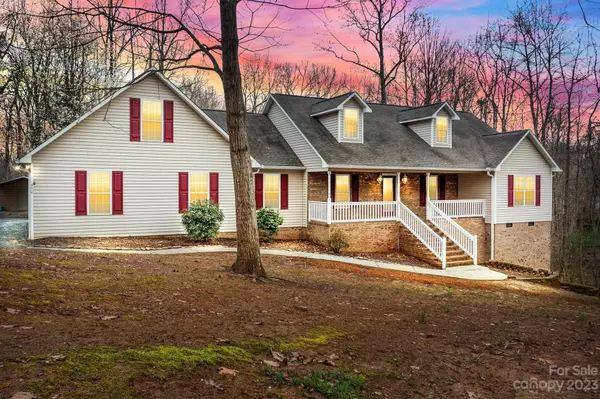For more information regarding the value of a property, please contact us for a free consultation.
490 W Hunting Ridge DR Thomasville, NC 27360
Want to know what your home might be worth? Contact us for a FREE valuation!

Our team is ready to help you sell your home for the highest possible price ASAP
Key Details
Sold Price $438,900
Property Type Single Family Home
Sub Type Single Family Residence
Listing Status Sold
Purchase Type For Sale
Square Footage 2,818 sqft
Price per Sqft $155
Subdivision Hunting Ridge
MLS Listing ID 4007488
Sold Date 05/12/23
Bedrooms 3
Full Baths 2
Half Baths 1
Construction Status Completed
Abv Grd Liv Area 2,818
Year Built 2000
Lot Size 0.930 Acres
Acres 0.93
Property Description
This 3 bedroom, 2.5 bathroom home is ready for a new owner. You will love the open concept making entertaining a breeze. The bonus room is perfect for a game room or a flex space to suit your needs. New flooring and paint throughout the house makes the space flow seamlessly. There is an additional room that can be used for an office. The yard has great tree cover providing privacy and shade. The covered front porch is such a peaceful spot for enjoying the quiet neighborhood while sipping your morning coffee. A large screened in back deck overlooks the beautiful in-ground pool. There is plenty of parking with a 2 car garage and an additional detached garage with a carport. Schedule your showing today.
Location
State NC
County Davidson
Zoning RA3
Rooms
Main Level Bedrooms 3
Interior
Interior Features Pantry, Split Bedroom, Storage, Vaulted Ceiling(s), Walk-In Closet(s)
Heating Central, Electric
Cooling Ceiling Fan(s), Central Air
Flooring Laminate, Tile
Fireplaces Type Gas, Living Room, Propane
Fireplace true
Appliance Dishwasher, Electric Oven, Electric Range, Microwave
Exterior
Exterior Feature In Ground Pool, Storage
Garage Spaces 3.0
Utilities Available Propane
Roof Type Shingle
Garage true
Building
Lot Description Private
Foundation Crawl Space
Sewer Septic Installed
Water County Water
Level or Stories 1 Story/F.R.O.G.
Structure Type Brick Partial, Vinyl
New Construction false
Construction Status Completed
Schools
Elementary Schools Unspecified
Middle Schools Unspecified
High Schools Unspecified
Others
Senior Community false
Acceptable Financing Cash, Conventional, FHA, VA Loan
Horse Property None
Listing Terms Cash, Conventional, FHA, VA Loan
Special Listing Condition None
Read Less
© 2024 Listings courtesy of Canopy MLS as distributed by MLS GRID. All Rights Reserved.
Bought with Non Member • MLS Administration
GET MORE INFORMATION



