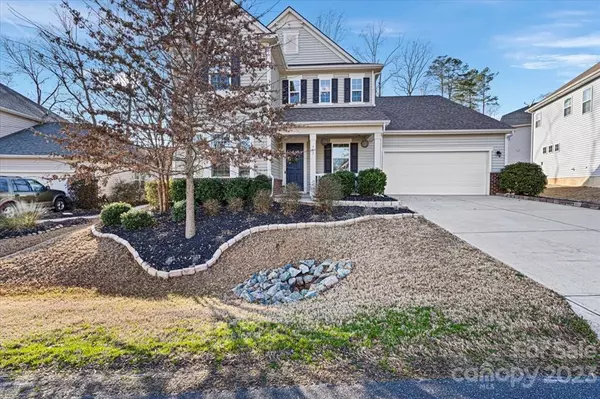For more information regarding the value of a property, please contact us for a free consultation.
717 Ardent TRL Belmont, NC 28012
Want to know what your home might be worth? Contact us for a FREE valuation!

Our team is ready to help you sell your home for the highest possible price ASAP
Key Details
Sold Price $490,000
Property Type Single Family Home
Sub Type Single Family Residence
Listing Status Sold
Purchase Type For Sale
Square Footage 3,206 sqft
Price per Sqft $152
Subdivision Morgans Branch
MLS Listing ID 3940393
Sold Date 04/17/23
Style Transitional
Bedrooms 4
Full Baths 3
Half Baths 1
HOA Fees $65/qua
HOA Y/N 1
Abv Grd Liv Area 3,206
Year Built 2015
Lot Size 0.260 Acres
Acres 0.26
Property Description
PRICE REDUCTION & $2,500 carpet allowance!!! STUNNING move-in ready home with open floorplan including primary bedroom retreat on main. Beautiful & spacious kitchen with custom cabinetry & large granite island. The dining room opens to a large covered back patio that is perfect for enjoying your morning coffee or an evening glass of wine overlooking the private back yard. The home is ideal for indoor/outdoor entertaining! The main floor primary retreat includes a large en suite bath with walk-in shower & generously sized his and hers walk-in closets. Upstairs has a loft, 2nd primary bedroom with private bath, 2 additional bedrooms & 1 bath. New solar panels installed 2022 to convey with no lease! The community pool, playground, walking trails and newly added dog park complete this highly sought after family friendly community. 30-mins to Uptown, 15-minutes to the airport, Thread Trails, Daniel Stowe and just minutes to Lake Wylie!
Location
State NC
County Gaston
Zoning Res
Rooms
Main Level Bedrooms 1
Interior
Interior Features Attic Other, Attic Stairs Pulldown, Cable Prewire, Entrance Foyer, Kitchen Island, Open Floorplan, Pantry, Walk-In Closet(s)
Heating Forced Air, Natural Gas, Zoned
Cooling Ceiling Fan(s), Central Air, Zoned
Flooring Carpet, Tile, Wood
Fireplaces Type Gas Unvented, Great Room
Fireplace true
Appliance Dishwasher, Disposal, Electric Oven, Exhaust Fan, Gas Cooktop, Gas Water Heater, Microwave, Plumbed For Ice Maker, Refrigerator, Self Cleaning Oven, Washer
Exterior
Garage Spaces 2.0
Community Features Dog Park, Outdoor Pool, Playground, Walking Trails
Garage true
Building
Foundation Slab
Sewer Public Sewer
Water City
Architectural Style Transitional
Level or Stories Two
Structure Type Vinyl
New Construction false
Schools
Elementary Schools Unspecified
Middle Schools Unspecified
High Schools Unspecified
Others
HOA Name Hawthorne Management Company
Senior Community false
Acceptable Financing Cash, Conventional, FHA, VA Loan
Listing Terms Cash, Conventional, FHA, VA Loan
Special Listing Condition None
Read Less
© 2024 Listings courtesy of Canopy MLS as distributed by MLS GRID. All Rights Reserved.
Bought with Elizabeth Lovo • ERA Live Moore
GET MORE INFORMATION




