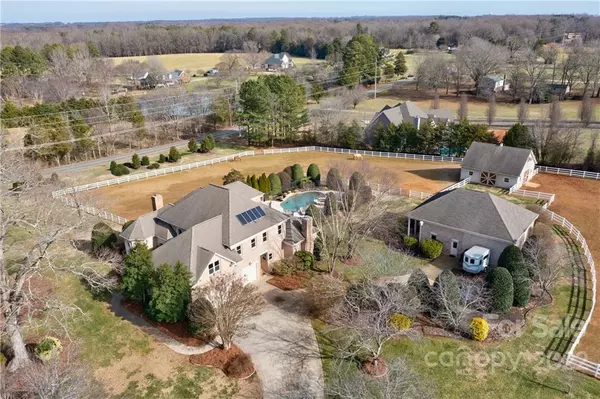For more information regarding the value of a property, please contact us for a free consultation.
1201 Rosehill DR Waxhaw, NC 28173
Want to know what your home might be worth? Contact us for a FREE valuation!

Our team is ready to help you sell your home for the highest possible price ASAP
Key Details
Sold Price $1,350,000
Property Type Single Family Home
Sub Type Single Family Residence
Listing Status Sold
Purchase Type For Sale
Square Footage 5,508 sqft
Price per Sqft $245
Subdivision Oak Grove Farm
MLS Listing ID 3932498
Sold Date 04/17/23
Style Transitional
Bedrooms 4
Full Baths 3
Half Baths 1
HOA Fees $100/ann
HOA Y/N 1
Abv Grd Liv Area 4,257
Year Built 2000
Lot Size 4.380 Acres
Acres 4.38
Property Description
Private & peaceful custom brick home in Oak Grove Farms Equestrian Community, gated and situated on 4.38 acres. Featuring soaring barrel ceiling, open floor plan. Located close to shopping/dining. Recent upgrades & improvements. The Master Suite is located on the main level complete with oversize shower, tub & large closet
w/professional cabinetry. The outdoor living area includes beautiful inground pool/spa with large travertine deck area, outdoor fireplace, built in barbeque and outdoor refrigerator all ideal for entertaining. The Guest House includes full kitchen, bath and living areas. The home has solar-assist panels, three stall barn & 2 large pastures! Beautiful property layout offering you your own equestrian paradise!
Location
State NC
County Union
Zoning AF8
Rooms
Main Level Bedrooms 1
Interior
Interior Features Attic Stairs Pulldown, Built-in Features, Cable Prewire, Cathedral Ceiling(s), Central Vacuum, Entrance Foyer, Garden Tub, Pantry, Vaulted Ceiling(s), Walk-In Closet(s), Walk-In Pantry, Wet Bar
Cooling Ceiling Fan(s), Central Air
Flooring Carpet, Tile, Wood
Fireplaces Type Fire Pit, Great Room, Living Room, Outside
Appliance Convection Oven, Dishwasher, Disposal, Electric Oven, Electric Water Heater, Exhaust Hood, Gas Cooktop
Exterior
Exterior Feature Fence, Fire Pit, Hot Tub, Outdoor Kitchen, In Ground Pool
Community Features Gated
Roof Type Shingle
Garage true
Building
Lot Description Pasture, Wooded
Foundation Crawl Space
Sewer Septic Installed
Water City, County Water
Architectural Style Transitional
Level or Stories Two
Structure Type Brick Full
New Construction false
Schools
Elementary Schools Wesley Chapel
Middle Schools Cuthbertson
High Schools Cuthbertson
Others
HOA Name Henderson Prop. Mgmt.
Senior Community false
Horse Property Equestrian Facilities, Stable(s)
Special Listing Condition None
Read Less
© 2024 Listings courtesy of Canopy MLS as distributed by MLS GRID. All Rights Reserved.
Bought with Jody Hoffman • Rinehart Realty Corporation
GET MORE INFORMATION



