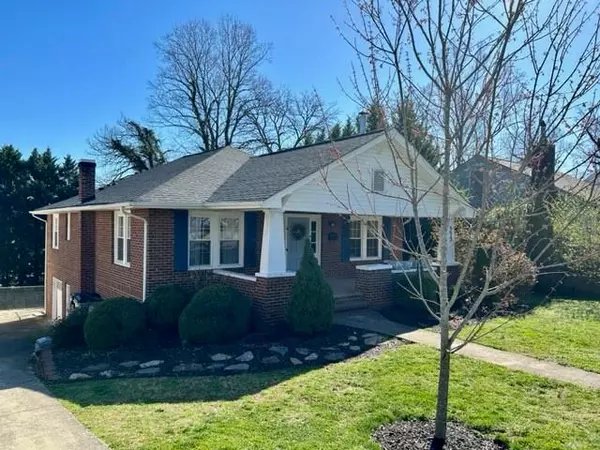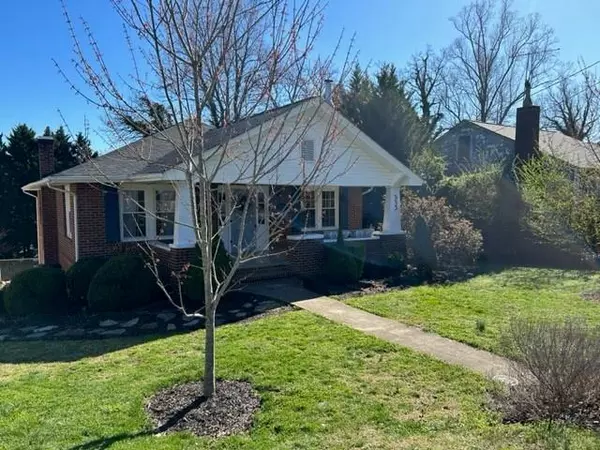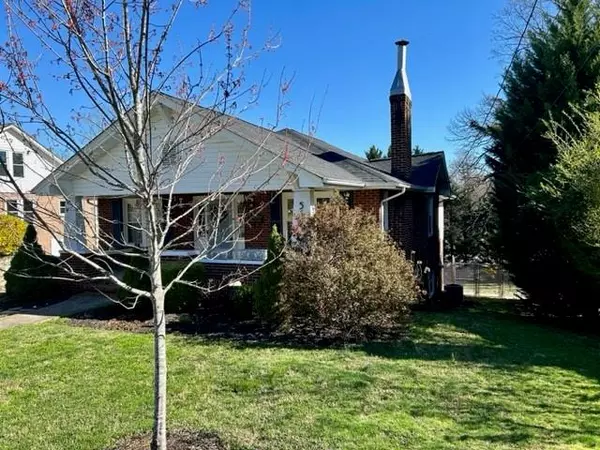For more information regarding the value of a property, please contact us for a free consultation.
513 Kentwood ST SW Lenoir, NC 28645
Want to know what your home might be worth? Contact us for a FREE valuation!

Our team is ready to help you sell your home for the highest possible price ASAP
Key Details
Sold Price $275,000
Property Type Single Family Home
Sub Type Single Family Residence
Listing Status Sold
Purchase Type For Sale
Square Footage 2,344 sqft
Price per Sqft $117
Subdivision Kentwood Park
MLS Listing ID 4007016
Sold Date 04/11/23
Style Traditional
Bedrooms 4
Full Baths 2
Abv Grd Liv Area 1,584
Year Built 1960
Lot Size 10,890 Sqft
Acres 0.25
Lot Dimensions 75x150x75x150
Property Description
Remarkable find in the Kentwood subdivision!!! As soon as you arrive you at this 4-bedroom 2 bath traditional, you will notice the large (8' x 23') front porch, perfect for enjoying iced tea on a hot summer night! The inside of the home welcomes you to a large living room with hardwood flooring, smooth ceilings and a lovely fireplace! Through the double French doors, you will find an extra-large dining area that is just perfect for large gatherings! Other features on the main level include an updated kitchen and a cozy breakfast nook reminiscent of simpler days! In the basement area of the home, you will find tongue and groove pine walls with barn style doors, and rustic support posts. The exterior includes a large fenced in area with a play area. Additional qualities include brick,a gas furnace, replacement windows, and a newer roof. Note: 100 sq ft of heated area in the basement does not meet the guidelines of the real estate commission due to being less than 7' in height.
Location
State NC
County Caldwell
Zoning R-12
Rooms
Basement Basement Garage Door, Daylight, Exterior Entry, French Drain
Main Level Bedrooms 2
Interior
Heating Natural Gas
Cooling Central Air
Appliance Dishwasher, Electric Range, Refrigerator
Exterior
Roof Type Shingle
Garage false
Building
Foundation Permanent
Sewer Public Sewer
Water City
Architectural Style Traditional
Level or Stories One
Structure Type Brick Full
New Construction false
Schools
Elementary Schools Davenport
Middle Schools Gamewell
High Schools West Caldwell
Others
Senior Community false
Acceptable Financing Cash, Conventional, FHA, USDA Loan, VA Loan
Listing Terms Cash, Conventional, FHA, USDA Loan, VA Loan
Special Listing Condition None
Read Less
© 2024 Listings courtesy of Canopy MLS as distributed by MLS GRID. All Rights Reserved.
Bought with Jona Harrell • Jona Properties Inc
GET MORE INFORMATION




