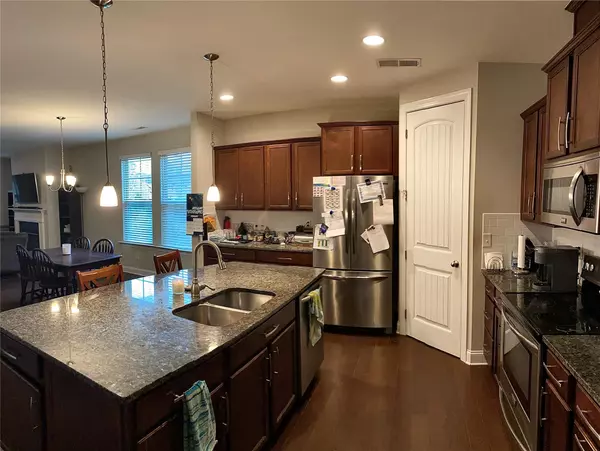For more information regarding the value of a property, please contact us for a free consultation.
712 Ardent TRL Belmont, NC 28012
Want to know what your home might be worth? Contact us for a FREE valuation!

Our team is ready to help you sell your home for the highest possible price ASAP
Key Details
Sold Price $400,000
Property Type Single Family Home
Sub Type Single Family Residence
Listing Status Sold
Purchase Type For Sale
Square Footage 1,962 sqft
Price per Sqft $203
Subdivision Morgans Branch
MLS Listing ID 3936982
Sold Date 04/03/23
Style Arts and Crafts
Bedrooms 3
Full Baths 2
Half Baths 1
HOA Fees $65/qua
HOA Y/N 1
Abv Grd Liv Area 1,962
Year Built 2015
Lot Size 9,147 Sqft
Acres 0.21
Property Description
BELMONT LIVING! This impressive 3 bedroom, 2.5 bath living space is charming with an open floorplan and features a home office, flow-through living/kitchen area and relaxed living spaces. You'll enjoy relaxing in the backyard which boasts a covered patio and fenced in yard. Lots of space for getting together with family, friends and neighbors as well as and outdoor entertaining. You can enjoy the community amenities which include a pool, playground, dog park and more. You will never grow bored with so many outdoor activities nearby; hiking trails, walking and biking trails, the lake, parks and playgrounds, parks, nature, restaurants, grocery stores, cafes, mixed-use shopping and dining areas and local shops. Living here you are just a few miles from everything you need. This location is an easy commute to Charlotte. See for yourself why people love this community.
Location
State NC
County Gaston
Zoning R1
Rooms
Main Level Bedrooms 3
Interior
Interior Features Breakfast Bar, Open Floorplan, Pantry
Heating Forced Air, Heat Pump
Cooling Ceiling Fan(s), Central Air
Flooring Carpet, Laminate, Tile
Fireplaces Type Gas Log
Fireplace true
Appliance Dishwasher, Disposal, Electric Oven, Electric Range, Gas Water Heater, Microwave
Exterior
Garage Spaces 2.0
Fence Fenced
Community Features Dog Park, Outdoor Pool, Playground, RV/Boat Storage
Roof Type Shingle
Garage true
Building
Lot Description Level
Foundation Slab
Sewer Public Sewer
Water City
Architectural Style Arts and Crafts
Level or Stories One
Structure Type Stone Veneer, Vinyl
New Construction false
Schools
Elementary Schools Unspecified
Middle Schools Unspecified
High Schools Unspecified
Others
HOA Name Hawthorne Mgmt
Senior Community false
Restrictions Architectural Review,Other - See Remarks
Acceptable Financing Cash, Conventional, FHA, VA Loan
Listing Terms Cash, Conventional, FHA, VA Loan
Special Listing Condition None
Read Less
© 2024 Listings courtesy of Canopy MLS as distributed by MLS GRID. All Rights Reserved.
Bought with Tristan Armstead • Armstead Realty Group LLC
GET MORE INFORMATION




