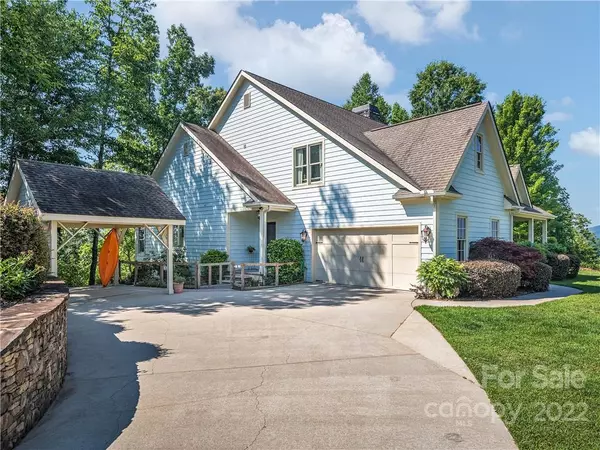For more information regarding the value of a property, please contact us for a free consultation.
49 Peninsula DR Mill Spring, NC 28756
Want to know what your home might be worth? Contact us for a FREE valuation!

Our team is ready to help you sell your home for the highest possible price ASAP
Key Details
Sold Price $899,050
Property Type Single Family Home
Sub Type Single Family Residence
Listing Status Sold
Purchase Type For Sale
Square Footage 4,217 sqft
Price per Sqft $213
Subdivision Mountain Park At Lake Adger
MLS Listing ID 3869062
Sold Date 03/31/23
Style Arts and Crafts
Bedrooms 5
Full Baths 4
HOA Fees $104/ann
HOA Y/N 1
Abv Grd Liv Area 2,438
Year Built 2009
Lot Size 1.660 Acres
Acres 1.66
Lot Dimensions PER PLAT
Property Description
Mountain House or Lake House?
At 49 Peninsula Dr. you won't have to decide! Located in the prestigious gated Mountain Parkway community of Lake Adger, this home combines magnificent mountain views with luxurious lakefront living. Boasting over 4,000 sq ft of living space, this impressive 4 bedroom, 4 bath home offers something for everyone, with plenty of room for family and friends...and extra space to fit all your hobbies and interests.
Thoughtfully designed in every way, this property offers single level living in an impressively built home with an open floor plan and amazing wrap around porches. Upstairs, there's an additional 500 sq ft suite with a full bathroom, making it the perfect space for a 2nd master suite or hobby room. Downstairs there's even more space for all those inevitable guests with an additional 2 bedrooms, living area, full bathroom, and walk-out patio.
This is the lakefront home you've always dreamed of...so stop dreaming and schedule your showing today!
Location
State NC
County Polk
Zoning OPEN
Body of Water Lake Adger
Rooms
Basement Basement Shop, Finished
Main Level Bedrooms 2
Interior
Interior Features Entrance Foyer, Garden Tub, Open Floorplan, Pantry, Split Bedroom, Walk-In Closet(s)
Heating Heat Pump
Cooling Ceiling Fan(s), Central Air, Heat Pump
Flooring Cork, Tile, Wood
Fireplaces Type Family Room, Gas Log, Propane
Fireplace true
Appliance Dishwasher, Double Oven, Electric Water Heater, Gas Cooktop, Microwave, Refrigerator
Exterior
Exterior Feature Porte-cochere
Garage Spaces 2.0
Community Features Gated, Walking Trails
Utilities Available Propane, Satellite Internet Available, Underground Power Lines
Waterfront Description Boat Slip (Deed), Boat Slip – Community, Lake
View Long Range, Mountain(s), Winter, Year Round
Roof Type Shingle
Garage true
Building
Lot Description Private, Sloped, Steep Slope, Wooded, Views
Foundation Basement
Sewer Septic Installed
Water Shared Well
Architectural Style Arts and Crafts
Level or Stories One and One Half
Structure Type Hardboard Siding
New Construction false
Schools
Elementary Schools Polk Central
Middle Schools Polk
High Schools Polk
Others
HOA Name IPM Management
Senior Community false
Restrictions No Representation
Acceptable Financing Cash, Conventional, Exchange
Listing Terms Cash, Conventional, Exchange
Special Listing Condition None
Read Less
© 2024 Listings courtesy of Canopy MLS as distributed by MLS GRID. All Rights Reserved.
Bought with Tracy Dew • Preferred Properties
GET MORE INFORMATION




