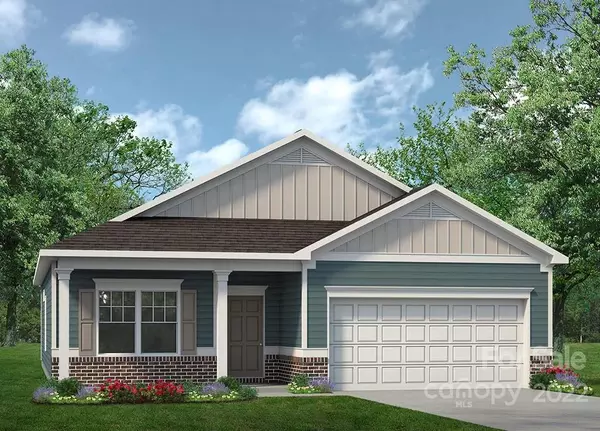For more information regarding the value of a property, please contact us for a free consultation.
224 Kerri Dawn LN #182 Locust, NC 28097
Want to know what your home might be worth? Contact us for a FREE valuation!

Our team is ready to help you sell your home for the highest possible price ASAP
Key Details
Sold Price $337,540
Property Type Single Family Home
Sub Type Single Family Residence
Listing Status Sold
Purchase Type For Sale
Square Footage 1,701 sqft
Price per Sqft $198
Subdivision Locust Town Center
MLS Listing ID 3929482
Sold Date 03/22/23
Style Traditional
Bedrooms 3
Full Baths 2
Construction Status Under Construction
HOA Fees $5/ann
HOA Y/N 1
Abv Grd Liv Area 1,701
Year Built 2023
Lot Size 8,712 Sqft
Acres 0.2
Property Description
The Pearson is a new construction home ready for a quick close! Ranch style home with open concept living in the highly sort after Locust Town Center community. The Pearson has an open floor plan with ample space in the kitchen, including granite countertops, expansive island, 36” white cabinets, and stainless-steel appliances. The private owner's suite is comfortably tucked away at the rear of the home. It features an en suite spa-like bath with large 60” shower and tile bench, double sinks, and a generous walk-in closet. Two bedrooms are located at the front of the house and share a spacious bath. Ask about our contribution to Closing cost paid with use of Preferred Lender. This will save you thousands at closing.
Location
State NC
County Stanly
Zoning Res
Rooms
Main Level Bedrooms 3
Interior
Interior Features Attic Stairs Pulldown, Cable Prewire, Entrance Foyer, Kitchen Island, Open Floorplan, Pantry, Walk-In Closet(s)
Heating Electric, Forced Air, Zoned
Cooling Ceiling Fan(s), Zoned
Flooring Carpet, Vinyl
Fireplace false
Appliance Dishwasher, Disposal, Electric Range, Electric Water Heater, Exhaust Fan, Microwave, Plumbed For Ice Maker, Self Cleaning Oven
Exterior
Garage Spaces 2.0
Community Features Sidewalks, Street Lights
Utilities Available Cable Available
Waterfront Description None
Roof Type Shingle
Garage true
Building
Lot Description Cleared, Paved, Wooded
Foundation Slab
Builder Name Smith Douglas Homes
Sewer Public Sewer
Water City
Architectural Style Traditional
Level or Stories One
Structure Type Brick Partial, Fiber Cement
New Construction true
Construction Status Under Construction
Schools
Elementary Schools Locust
Middle Schools West Stanly
High Schools West Stanly
Others
Senior Community false
Acceptable Financing Cash, Conventional, FHA, USDA Loan, VA Loan
Listing Terms Cash, Conventional, FHA, USDA Loan, VA Loan
Special Listing Condition None
Read Less
© 2024 Listings courtesy of Canopy MLS as distributed by MLS GRID. All Rights Reserved.
Bought with Jennifer Ledford • EXP Realty LLC Ballantyne
GET MORE INFORMATION



