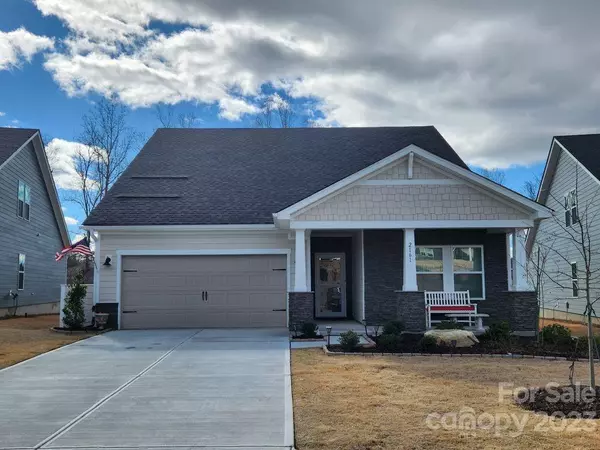For more information regarding the value of a property, please contact us for a free consultation.
2161 Cherrybark CT Denver, NC 28037
Want to know what your home might be worth? Contact us for a FREE valuation!

Our team is ready to help you sell your home for the highest possible price ASAP
Key Details
Sold Price $452,000
Property Type Single Family Home
Sub Type Single Family Residence
Listing Status Sold
Purchase Type For Sale
Square Footage 2,289 sqft
Price per Sqft $197
Subdivision Canopy Creek
MLS Listing ID 3933851
Sold Date 03/17/23
Style Other
Bedrooms 4
Full Baths 3
HOA Fees $191/mo
HOA Y/N 1
Abv Grd Liv Area 2,289
Year Built 2021
Lot Size 7,840 Sqft
Acres 0.18
Property Description
Beautiful 2289 square foot home!! Enjoy movie night in the Carolina's spacious second-story bonus room. The sprawling kitchen island overlooks the open family room and dining area. The private primary suite boasts dual sinks and walk-in closet. Enjoy 4 bdrms, 3 full baths, extended deck, screened in porch, crown molding, finished garage floor and custom kitchen cabinet sliders. Beautiful lot backing up to woods and walking trail with newly upgraded landscaping. Additional amenities: Advanced Framing, ENERGY STAR® Dishwasher and Appliance, Fresh Air Management System, High Performance Air Filtration, Indoor airPLUS Certification, LED Lighting, M.Connected Home(tm) Automation Suite, Multispeed HVAC, Sealed Insulated Ducts, Spray Foam Insulation.
Location
State NC
County Lincoln
Zoning PD-R
Rooms
Main Level Bedrooms 3
Interior
Interior Features Attic Other, Cable Prewire, Entrance Foyer, Kitchen Island, Pantry, Walk-In Closet(s)
Heating ENERGY STAR Qualified Equipment, Forced Air, Natural Gas, Zoned
Cooling Ceiling Fan(s), Central Air, Zoned
Flooring Carpet, Tile, Vinyl
Fireplaces Type Great Room
Fireplace true
Appliance Convection Oven, Dishwasher, Disposal, Dual Flush Toilets, Electric Water Heater, ENERGY STAR Qualified Dishwasher, Exhaust Fan, Exhaust Hood, Gas Oven, Gas Range, Low Flow Fixtures, Microwave, Plumbed For Ice Maker
Exterior
Exterior Feature Lawn Maintenance
Garage Spaces 2.0
Fence Fenced
Community Features Outdoor Pool, Picnic Area, Sidewalks, Street Lights, Walking Trails
Utilities Available Cable Available, Gas, Underground Power Lines
Garage true
Building
Foundation Slab
Sewer County Sewer, Public Sewer
Water County Water, Public
Architectural Style Other
Level or Stories Two
Structure Type Hardboard Siding, Stone
New Construction false
Schools
Elementary Schools St. James
Middle Schools East Lincoln
High Schools East Lincoln
Others
Senior Community false
Special Listing Condition None
Read Less
© 2024 Listings courtesy of Canopy MLS as distributed by MLS GRID. All Rights Reserved.
Bought with Tara Kane • EXP Realty LLC Fort Mill
GET MORE INFORMATION




