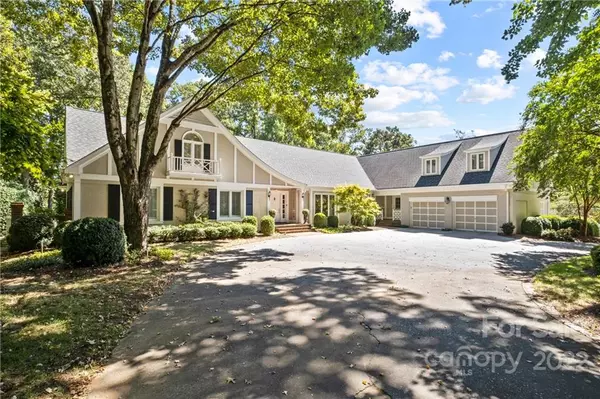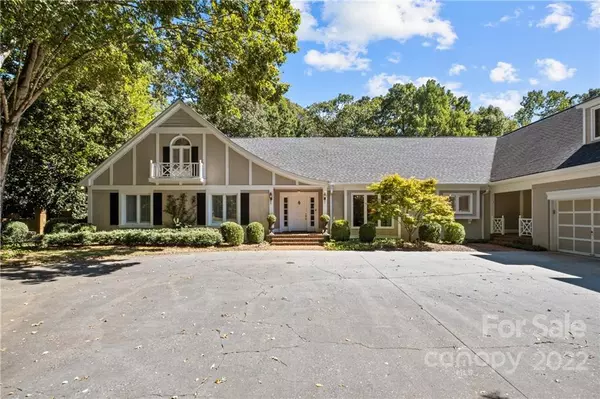For more information regarding the value of a property, please contact us for a free consultation.
3638 Brentwood DR Gastonia, NC 28056
Want to know what your home might be worth? Contact us for a FREE valuation!

Our team is ready to help you sell your home for the highest possible price ASAP
Key Details
Sold Price $965,150
Property Type Single Family Home
Sub Type Single Family Residence
Listing Status Sold
Purchase Type For Sale
Square Footage 5,251 sqft
Price per Sqft $183
Subdivision Country Club Estates
MLS Listing ID 3908188
Sold Date 03/16/23
Style Tudor
Bedrooms 4
Full Baths 4
Half Baths 2
Abv Grd Liv Area 5,251
Year Built 1981
Lot Size 0.800 Acres
Acres 0.8
Property Description
A magnificent Tudor home w/ a traditional feel built on a private .8 acre lot located just steps from Gaston CC. This home has an impressive floorplan that makes 1st floor living incredibly easy w/ 2 primary suites on the main floor divided by a quaint office/sitting room. An inviting foyer leads you to a formal dining room w/ gorgeous crown molding and built-ins. The all-white kitchen has a large center island, GE & Bosch appliances, walk-in pantry, & breakfast area. A wet bar separates the kitchen and one-of-a-kind, all wood family room w/ a gas-fireplace. Custom bookshelves fill an entire wall. An add'l living room has a secondary fireplace. The sunroom off the rear of the house is a perfect place for entertaining. Don't miss the bonus room/gym & 3 car garage off the generous sized laundry room. Ample storage located upstairs & an enormous walk-in attic. Home is being sold as is.
Location
State NC
County Gaston
Zoning R1H
Rooms
Main Level Bedrooms 2
Interior
Interior Features Attic Walk In, Built-in Features, Entrance Foyer, Kitchen Island, Pantry, Walk-In Closet(s), Walk-In Pantry
Cooling Ceiling Fan(s), Central Air
Flooring Carpet, Tile, Wood
Fireplaces Type Family Room, Living Room
Fireplace true
Appliance Dishwasher, Dryer, Electric Cooktop, Freezer, Gas Water Heater, Microwave, Plumbed For Ice Maker, Refrigerator, Wall Oven, Warming Drawer, Washer
Exterior
Exterior Feature In-Ground Irrigation
Community Features Clubhouse, Golf, Outdoor Pool, Tennis Court(s)
Utilities Available Cable Available
Garage true
Building
Lot Description Private
Foundation Crawl Space
Sewer Public Sewer
Water City
Architectural Style Tudor
Level or Stories One and One Half
Structure Type Brick Partial, Hardboard Siding, Wood
New Construction false
Schools
Elementary Schools Robinson
Middle Schools Cramerton
High Schools Forestview
Others
Senior Community false
Acceptable Financing Cash, Conventional
Listing Terms Cash, Conventional
Special Listing Condition Estate
Read Less
© 2024 Listings courtesy of Canopy MLS as distributed by MLS GRID. All Rights Reserved.
Bought with Brent Carpenter • Sell and Buy Now Realty LLC
GET MORE INFORMATION




