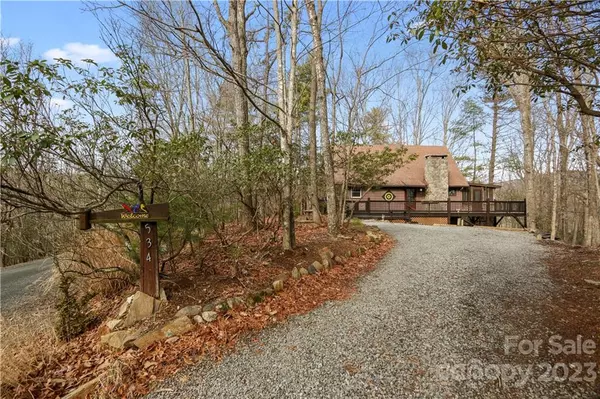For more information regarding the value of a property, please contact us for a free consultation.
534 Hawk Ridge RD Deep Gap, NC 28618
Want to know what your home might be worth? Contact us for a FREE valuation!

Our team is ready to help you sell your home for the highest possible price ASAP
Key Details
Sold Price $355,000
Property Type Single Family Home
Sub Type Single Family Residence
Listing Status Sold
Purchase Type For Sale
Square Footage 1,920 sqft
Price per Sqft $184
Subdivision Powder Horn Mountain
MLS Listing ID 3936911
Sold Date 02/10/23
Style Cabin
Bedrooms 3
Full Baths 2
HOA Fees $148/ann
HOA Y/N 1
Abv Grd Liv Area 1,400
Year Built 1977
Lot Size 0.965 Acres
Acres 0.965
Property Description
Immaculate, furnished 3 BR, 2 BA home nestled in a beautiful mountain setting & located in a gated community. Perfect for a full-time residence, a rental investment property, or for the perfect get-a-way! Large open floor plan with vaulted tongue & groove ceilings, big windows to take in the sunlight, a stone fireplace with a wood burning insert that is extremely efficient, a large & spacious kitchen with granite counters, stainless steel appliances, lots of cabinetry featuring custom stain glass fronts. There is a screened-in deck which is perfect for entertaining in any weather conditions! Two generous size bedrooms & an updated full bathroom complete this main level. The second level has a large bedroom with its own private deck, & a full bathroom. The large basement is heated & is the perfect workshop for all your hobbies! Expansive wrap around deck! Powder Horn Mountain is a destination lake community offering kayaking, canoeing, hiking trails, swimming pool, clubhouse, tennis.
Location
State NC
County Watauga
Zoning R1
Rooms
Basement Basement, Basement Shop, Exterior Entry
Main Level Bedrooms 2
Interior
Interior Features Built-in Features, Entrance Foyer, Open Floorplan, Vaulted Ceiling(s)
Heating Heat Pump
Cooling Ceiling Fan(s), Heat Pump
Fireplaces Type Insert, Wood Burning
Appliance Dishwasher, Dryer, Electric Oven, Electric Water Heater, Freezer, Gas Range, Refrigerator, Washer
Exterior
Community Features Clubhouse, Fitness Center, Gated, Outdoor Pool, Picnic Area, Playground, Pond, Tennis Court(s), Walking Trails
Waterfront Description Lake, Other - See Remarks
View Mountain(s)
Roof Type Composition
Building
Lot Description Level, Rolling Slope, Sloped, Wooded, Views, Wooded
Sewer Septic Installed
Water Community Well
Architectural Style Cabin
Level or Stories One and One Half
Structure Type Wood
New Construction false
Schools
Elementary Schools Parkway
Middle Schools Unspecified
High Schools Watauga
Others
Senior Community false
Restrictions Architectural Review,Manufactured Home Not Allowed,Short Term Rental Allowed,Subdivision
Acceptable Financing Cash, Conventional, Exchange
Listing Terms Cash, Conventional, Exchange
Special Listing Condition None
Read Less
© 2024 Listings courtesy of Canopy MLS as distributed by MLS GRID. All Rights Reserved.
Bought with Non Member • MLS Administration
GET MORE INFORMATION




