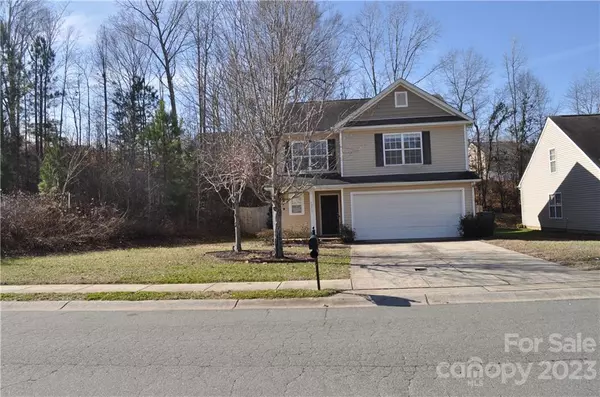For more information regarding the value of a property, please contact us for a free consultation.
1211 Catawaba RUN Lowell, NC 28098
Want to know what your home might be worth? Contact us for a FREE valuation!

Our team is ready to help you sell your home for the highest possible price ASAP
Key Details
Sold Price $325,000
Property Type Single Family Home
Sub Type Single Family Residence
Listing Status Sold
Purchase Type For Sale
Square Footage 1,893 sqft
Price per Sqft $171
Subdivision Riverview
MLS Listing ID 3926724
Sold Date 02/15/23
Bedrooms 3
Full Baths 2
Half Baths 1
HOA Fees $15/ann
HOA Y/N 1
Abv Grd Liv Area 1,893
Year Built 2007
Lot Size 9,583 Sqft
Acres 0.22
Lot Dimensions 39x131x99x15x135
Property Description
Welcome home to this charming property located off a tree lined street in a cul-de-sac. This home sits on an oversized corner lot with front porch, very relaxing, and a fenced in backyard…perfect for entertaining. There’s a built-in fire pit with a grill and shed for extra storage. The great room and dining room features laminate wood flooring throughout with the kitchen & half bath featuring tile. The kitchen has granite countertops with a tile backsplash and plenty of counter and cabinet space. The French double doors located off the dining room that lead out to the spacious and private backyard. The two-story great room has plenty of light and a cozy gas fireplace to warm the room on cooler nights. The second level opens into a bright loft that overlooks the great room. The large master has his and her’s closets complete with an en-suite. This Riverview charmer has a park, walking trails and access to the Catawba River. Near I-85 close to shopping, restaurants, entertainment.
Location
State NC
County Gaston
Zoning R2
Interior
Interior Features Cable Prewire, Entrance Foyer
Heating Heat Pump
Cooling Ceiling Fan(s), Central Air
Flooring Laminate, Tile
Fireplaces Type Fire Pit, Gas Log, Gas Vented, Great Room
Fireplace true
Appliance Dishwasher, Disposal, Electric Cooktop, Electric Water Heater
Exterior
Exterior Feature Fire Pit
Garage Spaces 2.0
Community Features Playground, Street Lights, Walking Trails, Other
Waterfront Description Boat Slip – Community
Roof Type Composition
Garage true
Building
Foundation Slab
Sewer Public Sewer
Water City
Level or Stories Two
Structure Type Vinyl
New Construction false
Schools
Elementary Schools Lowell
Middle Schools Holbrook
High Schools Ashbrook
Others
HOA Name Bumgardner Association Management
Senior Community false
Acceptable Financing Cash, Conventional
Listing Terms Cash, Conventional
Special Listing Condition None
Read Less
© 2024 Listings courtesy of Canopy MLS as distributed by MLS GRID. All Rights Reserved.
Bought with Aaron Dworsky • Keller Williams Lake Norman
GET MORE INFORMATION




