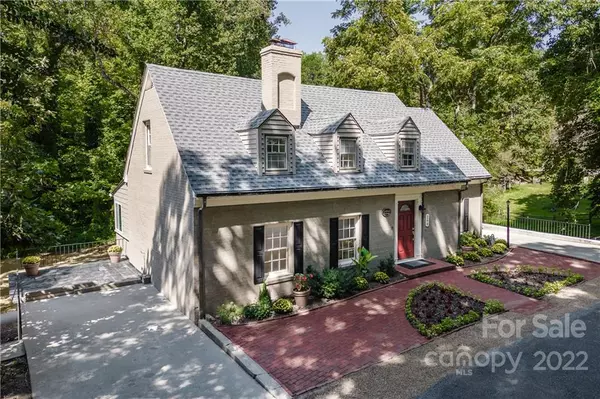For more information regarding the value of a property, please contact us for a free consultation.
264 Baker RD Tryon, NC 28782
Want to know what your home might be worth? Contact us for a FREE valuation!

Our team is ready to help you sell your home for the highest possible price ASAP
Key Details
Sold Price $490,000
Property Type Single Family Home
Sub Type Single Family Residence
Listing Status Sold
Purchase Type For Sale
Square Footage 2,230 sqft
Price per Sqft $219
MLS Listing ID 3906256
Sold Date 12/30/22
Style Contemporary,Cottage
Bedrooms 2
Full Baths 2
Half Baths 2
Construction Status Completed
Abv Grd Liv Area 2,230
Year Built 1950
Lot Size 0.490 Acres
Acres 0.49
Lot Dimensions .490
Property Description
"Price adjustment" Picture yourself in this charming turnkey home in the forest! “Trillium Cottage” – a vintage 2-story brick home located at the top of a no thru traffic street. Features include new roof, gutters & downspouts, and new stucco foundation. Completely refurbished throughout with dual zone HVAC systems, as well as custom Plain & Fancy kitchen cabinetry & granite countertops. Handcrafted black walnut office desk, fireplace mantle, and kitchen shelves. A custom wet bar with Sub-Zero wine fridge and designer touches throughout. Spacious 360 open floor plan with lots of light and abundant storage. Enjoy winter mountain views through Anderson eight-foot French doors onto the new wooden deck off of the great room. Freshly painted exterior & interior, remodeled bathrooms and refinished hardwood floors throughout. The full basement with two egress & roughed in plumbing can be used for a rec room, additional storage, art & crafts, planting, hobby/wood shop, wine cellar, etc.
Location
State NC
County Polk
Zoning M
Rooms
Basement Basement, Exterior Entry, Interior Entry
Interior
Interior Features Built-in Features, Open Floorplan, Vaulted Ceiling(s), Walk-In Closet(s)
Heating Central, Forced Air, Heat Pump, Natural Gas, Propane
Cooling Ceiling Fan(s), Heat Pump, Zoned
Flooring Tile, Wood
Fireplaces Type Gas Log, Living Room
Fireplace true
Appliance Bar Fridge, Convection Oven, Dishwasher, Dryer, Electric Water Heater, Exhaust Hood, Gas Range, Microwave, Oven, Refrigerator, Washer, Wine Refrigerator
Exterior
Community Features None
Utilities Available Cable Available, Propane
Waterfront Description None
View Winter
Roof Type Shingle
Building
Sewer Septic Installed
Water County Water
Architectural Style Contemporary, Cottage
Level or Stories Two and a Half
Structure Type Brick Partial,Hardboard Siding,Wood
New Construction false
Construction Status Completed
Schools
Elementary Schools Tryon
Middle Schools Polk
High Schools Polk
Others
Restrictions No Restrictions
Acceptable Financing Cash, Conventional
Listing Terms Cash, Conventional
Special Listing Condition None
Read Less
© 2024 Listings courtesy of Canopy MLS as distributed by MLS GRID. All Rights Reserved.
Bought with Ronald Piccari • RE/MAX Advantage Realty / Tryon-Polk
GET MORE INFORMATION



