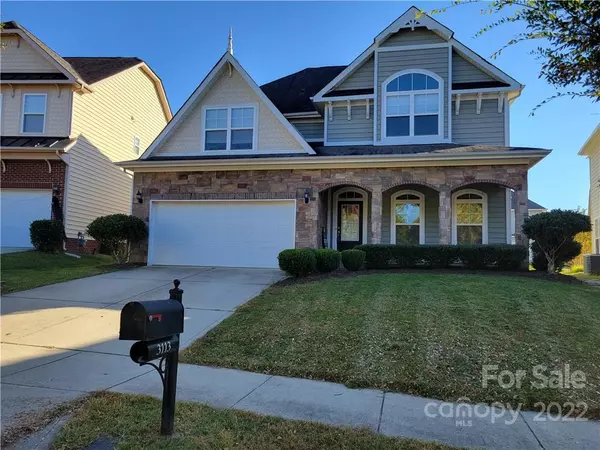For more information regarding the value of a property, please contact us for a free consultation.
3113 Scottcrest WAY Waxhaw, NC 28173
Want to know what your home might be worth? Contact us for a FREE valuation!

Our team is ready to help you sell your home for the highest possible price ASAP
Key Details
Sold Price $452,500
Property Type Single Family Home
Sub Type Single Family Residence
Listing Status Sold
Purchase Type For Sale
Square Footage 2,492 sqft
Price per Sqft $181
Subdivision Cureton
MLS Listing ID 3908313
Sold Date 12/27/22
Style Transitional
Bedrooms 4
Full Baths 2
Half Baths 1
Construction Status Completed
HOA Fees $33
HOA Y/N 1
Abv Grd Liv Area 2,492
Year Built 2006
Lot Size 5,662 Sqft
Acres 0.13
Property Description
Waiting for you to personalize! Spacious home available in desirable Cureton subdivision! Covered front porch is perfect for your rocking chairs. First floor boasts formal dining room with heavy molding and tray ceiling, kitchen with stainless appliances and ample cabinet and countertop space. Breakfast bar opens to sunny dining area, flowing into great room with gas fireplace. Main floor also includes office/flex room and powder room. Upstairs you'll find spacious primary bedroom with vaulted ceilings, double closets, and ensuite bath with private WC, dual sinks, soaking tub, and separate large, tiled shower. Three additional spacious bedrooms share second full bath with tub/shower combo. Laundry room upstairs, two-car attached garage, level back yard with concrete patio. Fresh paint throughout home. Community has tons of amenities that you will love!
Location
State NC
County Union
Zoning AJ5
Interior
Interior Features Attic Stairs Pulldown, Breakfast Bar, Entrance Foyer, Garden Tub, Pantry, Tray Ceiling(s), Vaulted Ceiling(s), Walk-In Closet(s)
Heating Central, Forced Air, Natural Gas
Cooling Ceiling Fan(s)
Flooring Carpet, Tile, Vinyl, Wood
Fireplaces Type Gas Log, Great Room
Fireplace true
Appliance Dishwasher, Disposal, Dryer, Electric Range, Electric Water Heater, Exhaust Fan, Microwave, Plumbed For Ice Maker, Refrigerator, Washer
Exterior
Garage Spaces 2.0
Community Features Clubhouse, Outdoor Pool, Playground, Pond, Recreation Area, Walking Trails
Utilities Available Cable Available
Roof Type Composition
Garage true
Building
Foundation Slab
Sewer County Sewer
Water County Water
Architectural Style Transitional
Level or Stories Two
Structure Type Stone, Vinyl
New Construction false
Construction Status Completed
Schools
Elementary Schools Kensington
Middle Schools Cuthbertson
High Schools Cuthbertson
Others
HOA Name First Service Residential
Restrictions No Restrictions
Acceptable Financing Cash, Conventional, FHA, VA Loan
Listing Terms Cash, Conventional, FHA, VA Loan
Special Listing Condition None
Read Less
© 2024 Listings courtesy of Canopy MLS as distributed by MLS GRID. All Rights Reserved.
Bought with Debbie Sue Taylor • Taylor Homes and Land, Inc.
GET MORE INFORMATION



