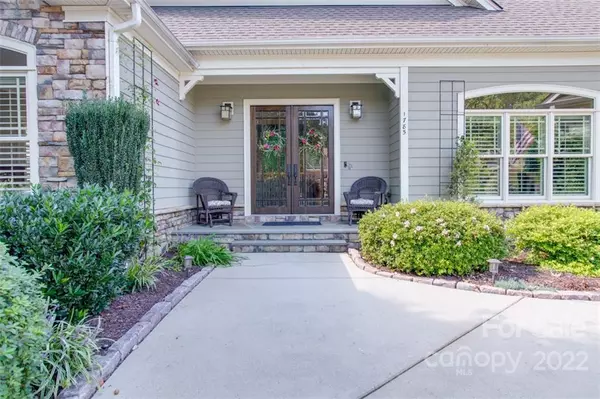For more information regarding the value of a property, please contact us for a free consultation.
1785 Withers DR Denver, NC 28037
Want to know what your home might be worth? Contact us for a FREE valuation!

Our team is ready to help you sell your home for the highest possible price ASAP
Key Details
Sold Price $825,000
Property Type Single Family Home
Sub Type Single Family Residence
Listing Status Sold
Purchase Type For Sale
Square Footage 3,830 sqft
Price per Sqft $215
Subdivision Verdict Ridge
MLS Listing ID 3901899
Sold Date 12/12/22
Bedrooms 4
Full Baths 3
HOA Fees $34/ann
HOA Y/N 1
Abv Grd Liv Area 2,260
Year Built 2006
Lot Size 0.420 Acres
Acres 0.42
Property Description
IMMACULATE & beautifully landscaped 1 story basement home in popular Verdict Ridge! This home offers an open floor plan perfect for entertaining. Large windows throughout backside of home let in plenty of natural light. Upgrades include new carpet in primary BR & guest BR on main level, new Kitchen Aid microwave, all new light switches and smoke detectors, new light fixtures/ceiling fans, recessed lighting, instant hot water dispenser at kitchen sink, tankless water heater. Balcony has Trex decking for longevity. Off the great room you'll find the sunroom w/ a spiral staircase leading to covered porch area downstairs where this gorgeous, wooded backyard awaits. Lighted staircase leads you to basement w/ complete living quarters including family room w/ fireplace, wet bar, game room area, 2 bedrooms, full bath and a HUGE walk-in storage area. Sit by the firepit and listen to music w/ the outdoor speakers while enjoying the private yard which backs up to the 3rd tee box on golf course.
Location
State NC
County Lincoln
Zoning PD-R
Rooms
Basement Basement
Main Level Bedrooms 2
Interior
Interior Features Attic Walk In, Breakfast Bar, Open Floorplan, Pantry, Split Bedroom, Tray Ceiling(s), Walk-In Closet(s), Wet Bar
Heating Central
Cooling Ceiling Fan(s)
Flooring Carpet, Tile, Wood
Fireplaces Type Family Room, Fire Pit
Fireplace false
Appliance Dishwasher, Disposal, Gas Cooktop, Gas Oven, Gas Water Heater, Microwave
Exterior
Exterior Feature Fire Pit
Community Features Clubhouse, Fitness Center, Golf, Outdoor Pool, Sidewalks, Street Lights, Tennis Court(s)
Utilities Available Cable Available
Roof Type Shingle
Garage true
Building
Lot Description On Golf Course
Sewer Public Sewer
Water City
Level or Stories One
Structure Type Stone
New Construction false
Schools
Elementary Schools Unspecified
Middle Schools Unspecified
High Schools Unspecified
Others
HOA Name Henderson Properties
Restrictions Architectural Review
Acceptable Financing Cash, Conventional, VA Loan
Listing Terms Cash, Conventional, VA Loan
Special Listing Condition None
Read Less
© 2024 Listings courtesy of Canopy MLS as distributed by MLS GRID. All Rights Reserved.
Bought with Tara Massuros Preston • NextHome Choice Realty
GET MORE INFORMATION




