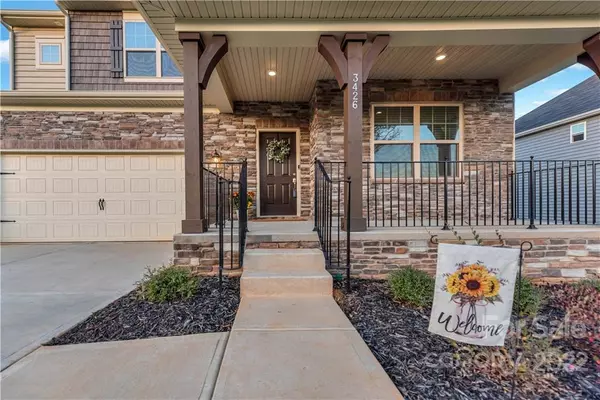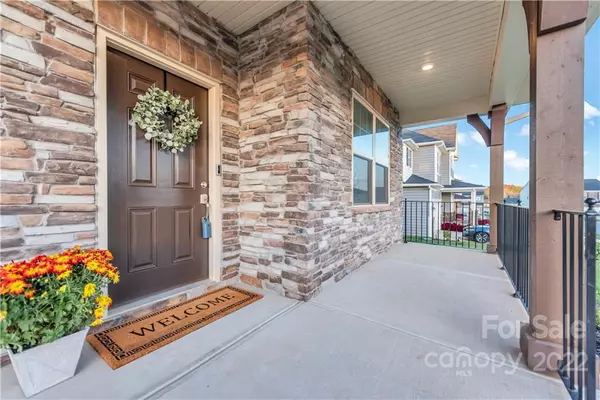For more information regarding the value of a property, please contact us for a free consultation.
3426 Sand Post Oak CT Gastonia, NC 28056
Want to know what your home might be worth? Contact us for a FREE valuation!

Our team is ready to help you sell your home for the highest possible price ASAP
Key Details
Sold Price $499,900
Property Type Single Family Home
Sub Type Single Family Residence
Listing Status Sold
Purchase Type For Sale
Square Footage 3,401 sqft
Price per Sqft $146
Subdivision Bethesda Oaks
MLS Listing ID 3914016
Sold Date 12/16/22
Style Transitional
Bedrooms 5
Full Baths 4
Half Baths 1
Construction Status Completed
HOA Fees $24
HOA Y/N 1
Abv Grd Liv Area 3,401
Year Built 2021
Lot Size 10,018 Sqft
Acres 0.23
Property Description
Seize the opportunity to live in the desirable Bethesda Oaks neighborhood! With its community pool, playground, trails, creeks, and sidewalks, what's not to love? This two-story Grisham is one of Lennar's most popular floor plan designs. Large family room with fireplace is open to the kitchen where you'll find a gas range and undercabinet lighting. Separate formal and informal dining areas and full guest suite on the main level. This home has a full unfinished basement! Imagine the possibilities to finish into workshop, play room, home theatre, and more. The home's main floor full guest suite is ideal for hosting or for meeting your multi-generation living needs. You'll love the large loft and the flexibility it offers. Lot has irrigation and fence already installed. Washer, Dryer, Refrigerator included. Even the garage is upgraded with workbench, storage, and epoxy flooring. This home impresses from the moment you step up onto the covered front porch. Move in ready!
Location
State NC
County Gaston
Zoning res
Rooms
Basement Basement
Main Level Bedrooms 1
Interior
Interior Features Cable Prewire
Heating Heat Pump
Cooling Heat Pump
Appliance Electric Water Heater, Refrigerator
Exterior
Garage Spaces 2.0
Fence Fenced
Community Features Cabana, Outdoor Pool, Playground, Walking Trails
Roof Type Composition
Garage true
Building
Builder Name Lennar
Sewer Public Sewer
Water City
Architectural Style Transitional
Level or Stories Two
Structure Type Stone Veneer, Vinyl
New Construction false
Construction Status Completed
Schools
Elementary Schools Lowell
Middle Schools Holbrook
High Schools Ashbrook
Others
HOA Name Property Matters
Restrictions Architectural Review,Building,Deed,Subdivision
Special Listing Condition None
Read Less
© 2024 Listings courtesy of Canopy MLS as distributed by MLS GRID. All Rights Reserved.
Bought with Camile Donaldson • Stephen Cooley Real Estate
GET MORE INFORMATION



