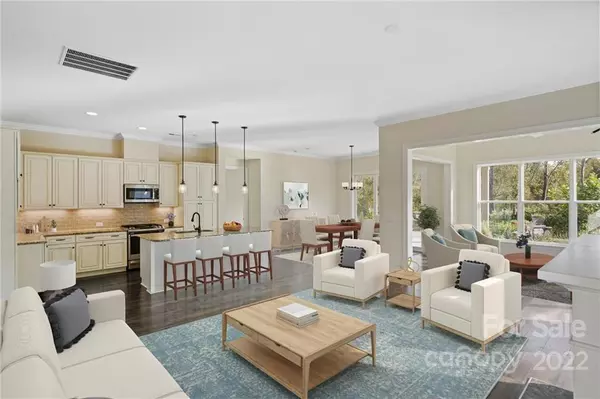For more information regarding the value of a property, please contact us for a free consultation.
4998 Looking Glass TRL Denver, NC 28037
Want to know what your home might be worth? Contact us for a FREE valuation!

Our team is ready to help you sell your home for the highest possible price ASAP
Key Details
Sold Price $675,000
Property Type Single Family Home
Sub Type Single Family Residence
Listing Status Sold
Purchase Type For Sale
Square Footage 2,419 sqft
Price per Sqft $279
Subdivision Trilogy Lake Norman
MLS Listing ID 3914434
Sold Date 11/22/22
Style Transitional
Bedrooms 2
Full Baths 2
Construction Status Completed
HOA Fees $392/mo
HOA Y/N 1
Abv Grd Liv Area 2,419
Year Built 2020
Lot Size 6,011 Sqft
Acres 0.138
Lot Dimensions Per Survey
Property Description
Stylish, contemporary home situated on a premium lot that backs up to a serene & lush landscape. Enjoy this open-concept floor plan infused w/ natural light & complemented w/ solar power. This 2 BR, 2BA home includes an enclosed office, sunroom, covered patio, & loft for entertainment w/ a large storage room. Gorgeous flooring on the main level that leads to the kitchen w/ contemporary cabinetry, granite countertops, tiled backsplash, and SS appliances. The spacious owner's suite off the kitchen includes a bay window, dual vanity sinks w/ granite countertops, tile flooring, walk-in glass shower, & roomy walk-in closet. A rolling wall of glass leads to your covered patio and sanctuary of tranquility. Enjoy the flagstone patio w/ a custom seating wall decorated w/ timeless landscaping that attracts hummingbirds & Monarch butterflies. 4ft extension to 2-Car Garage. Lawn maintenance for front & sides. Trilogy Membership includes access to award-winning amenities & Freedom Boat Club.
Location
State NC
County Lincoln
Zoning PD-R
Rooms
Main Level Bedrooms 2
Interior
Interior Features Cable Prewire, Kitchen Island, Open Floorplan, Split Bedroom, Walk-In Closet(s)
Heating Central, Forced Air, Natural Gas
Cooling Ceiling Fan(s)
Flooring Carpet, Tile, Vinyl
Fireplaces Type Gas, Great Room
Fireplace true
Appliance Dishwasher, Disposal, Gas Range, Gas Water Heater, Microwave
Exterior
Exterior Feature Lawn Maintenance
Garage Spaces 2.0
Fence Fenced
Community Features Fifty Five and Older, Clubhouse, Dog Park, Fitness Center, Gated, Hot Tub, Indoor Pool, Outdoor Pool, Picnic Area, Recreation Area, Sidewalks, Street Lights, Tennis Court(s), Walking Trails
Utilities Available Cable Available, Satellite Internet Available, Wired Internet Available
View Long Range, Year Round
Roof Type Shingle
Garage true
Building
Lot Description Level, Private, Wooded, Wooded
Foundation Slab
Builder Name Shea
Sewer County Sewer
Water County Water
Architectural Style Transitional
Level or Stories One and One Half
Structure Type Hardboard Siding
New Construction false
Construction Status Completed
Schools
Elementary Schools Unspecified
Middle Schools Unspecified
High Schools Unspecified
Others
HOA Name AAM
Senior Community true
Restrictions Architectural Review
Acceptable Financing Cash, Conventional, VA Loan
Listing Terms Cash, Conventional, VA Loan
Special Listing Condition None
Read Less
© 2024 Listings courtesy of Canopy MLS as distributed by MLS GRID. All Rights Reserved.
Bought with Debbie Monroe • Lake Norman Realty Inc
GET MORE INFORMATION




