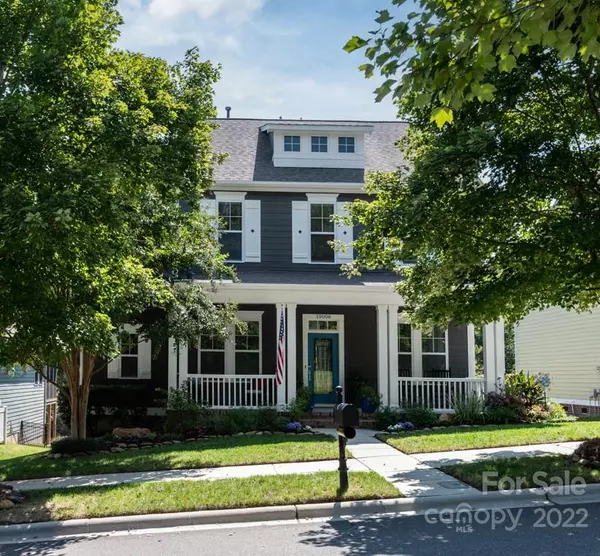For more information regarding the value of a property, please contact us for a free consultation.
19006 Cypress Garden DR Davidson, NC 28036
Want to know what your home might be worth? Contact us for a FREE valuation!

Our team is ready to help you sell your home for the highest possible price ASAP
Key Details
Sold Price $600,000
Property Type Single Family Home
Sub Type Single Family Residence
Listing Status Sold
Purchase Type For Sale
Square Footage 2,852 sqft
Price per Sqft $210
Subdivision Bailey Springs
MLS Listing ID 3905843
Sold Date 11/15/22
Bedrooms 4
Full Baths 3
Half Baths 1
HOA Fees $73/qua
HOA Y/N 1
Abv Grd Liv Area 2,852
Year Built 2008
Lot Size 8,276 Sqft
Acres 0.19
Lot Dimensions 64x130x130x63
Property Description
Welcome to this lovely, spacious home that has everything on your wish list. Natural woods off the front and the back. Open floor plan with primary bedroom on main. Immaculately maintained, including new roof, new paint inside and out, and lots more -- See features list. Situated 5 minutes from charming downtown Davidson, with in-community greenway trails to walk or bike off-road to town. Relax on the expanded deck overlooking a beautifully landscaped yard with forest beyond where deer and bunnies make a regular appearance. Steps away, the adjoining park offers tennis, pickleball, and basketball. Bailey Springs features a swimming pool, playground, and lots of natural green spaces to relax and play. Just minutes to grocery, dining, shopping and even walk or bike to top rated middle school and high school. Come enjoy the easy, small town living of Davidson!
Location
State NC
County Mecklenburg
Zoning RPA
Rooms
Main Level Bedrooms 1
Interior
Interior Features Attic Stairs Pulldown, Built-in Features, Cable Prewire, Garden Tub, Kitchen Island, Open Floorplan, Walk-In Closet(s)
Heating Forced Air, Natural Gas, Zoned
Cooling Ceiling Fan(s), Zoned
Flooring Carpet, Hardwood, Tile
Fireplaces Type Gas, Great Room
Fireplace true
Appliance Dishwasher, Disposal, Electric Oven, Electric Water Heater, Exhaust Hood, Gas Range, Microwave, Plumbed For Ice Maker, Self Cleaning Oven
Exterior
Garage Spaces 2.0
Fence Fenced
Community Features Clubhouse, Outdoor Pool, Picnic Area, Playground, Recreation Area, Street Lights, Walking Trails
Utilities Available Cable Available, Gas, Wired Internet Available
Roof Type Shingle
Garage true
Building
Lot Description Private, Wooded
Foundation Crawl Space
Sewer Public Sewer
Water City
Level or Stories Two
Structure Type Fiber Cement
New Construction false
Schools
Elementary Schools J.V. Washam
Middle Schools Bailey
High Schools William Amos Hough
Others
HOA Name CSI Property Mngt
Acceptable Financing Cash, Conventional, Exchange
Listing Terms Cash, Conventional, Exchange
Special Listing Condition None
Read Less
© 2024 Listings courtesy of Canopy MLS as distributed by MLS GRID. All Rights Reserved.
Bought with Kelly Giovanelli • EXP Realty LLC Mooresville
GET MORE INFORMATION



