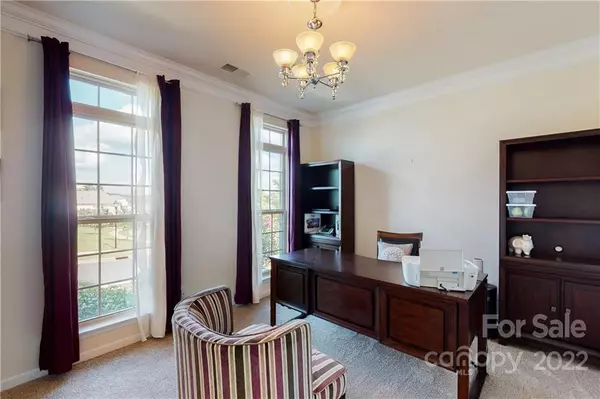For more information regarding the value of a property, please contact us for a free consultation.
2252 Holden AVE SW Concord, NC 28025
Want to know what your home might be worth? Contact us for a FREE valuation!

Our team is ready to help you sell your home for the highest possible price ASAP
Key Details
Sold Price $615,000
Property Type Single Family Home
Sub Type Single Family Residence
Listing Status Sold
Purchase Type For Sale
Square Footage 4,032 sqft
Price per Sqft $152
Subdivision The Mills At Rocky River
MLS Listing ID 3894734
Sold Date 11/08/22
Style Traditional
Bedrooms 5
Full Baths 4
Half Baths 1
Construction Status Completed
HOA Fees $66/qua
HOA Y/N 1
Abv Grd Liv Area 4,032
Year Built 2014
Lot Size 0.350 Acres
Acres 0.35
Lot Dimensions As per tax records
Property Description
If space is what you're looking for, then look no further! This home, located in The Mills at Rocky River, offers 4,000sf+ of living space. With it's 5 beds & 4.5 baths, it is sure to please! The downstairs guest room & private bath will make your guests feel right at home. The dedicated office space, w/ floor to ceiling windows, is perfect for working at home. Beautiful hardwoods will lead you to the open kitchen, complete with granite countertops, and ss appliances, dining room, with added wainscoting, & the great room w/ fireplace, for those cozy nights.The owner's suite w/tray ceiling, sitting area, outdoor covered balcony, double walk in closets & bathroom en-suite, make it the perfect place to wind down after a long day. 3 additional secondary bedrooms, 1 of which has a full private bath, huge bonus room, & laundry room, complete the upper level. Extended covered patio in the backyard can be easily screened in. Elem. & middle school are in the neighborhood. Resort style amenities
Location
State NC
County Cabarrus
Zoning PUD
Rooms
Main Level Bedrooms 1
Interior
Interior Features Cable Prewire, Garden Tub, Kitchen Island, Open Floorplan, Pantry, Tray Ceiling(s), Walk-In Closet(s)
Heating Central, Forced Air, Natural Gas, Zoned
Cooling Ceiling Fan(s), Zoned
Flooring Hardwood, Vinyl
Fireplaces Type Gas Log, Great Room
Fireplace true
Appliance Dishwasher, Disposal, Dryer, Filtration System, Gas Cooktop, Gas Range, Microwave, Plumbed For Ice Maker, Refrigerator, Tankless Water Heater, Washer
Exterior
Garage Spaces 2.0
Community Features Clubhouse, Fitness Center, Game Court, Outdoor Pool, Playground, Recreation Area, Sidewalks, Street Lights, Walking Trails
Utilities Available Gas, Underground Power Lines
Roof Type Shingle
Garage true
Building
Lot Description Corner Lot
Foundation Slab
Builder Name Ryan Homes
Sewer Public Sewer
Water City
Architectural Style Traditional
Level or Stories Two
Structure Type Brick Partial, Vinyl
New Construction false
Construction Status Completed
Schools
Elementary Schools Patriots
Middle Schools C.C. Griffin
High Schools Hickory Ridge
Others
HOA Name Hawthorne Management Company
Acceptable Financing Cash, Conventional
Listing Terms Cash, Conventional
Special Listing Condition None
Read Less
© 2024 Listings courtesy of Canopy MLS as distributed by MLS GRID. All Rights Reserved.
Bought with Deanna Evans • EXP Realty LLC Ballantyne
GET MORE INFORMATION




